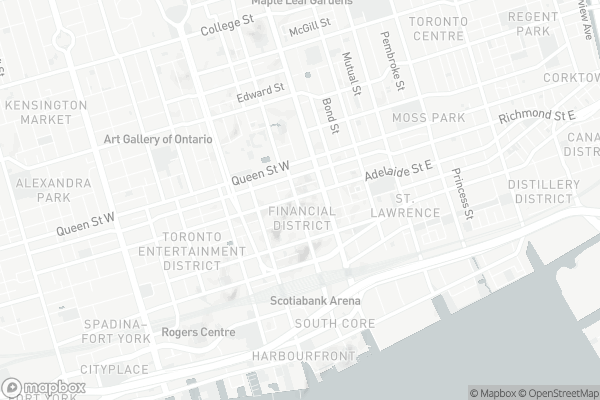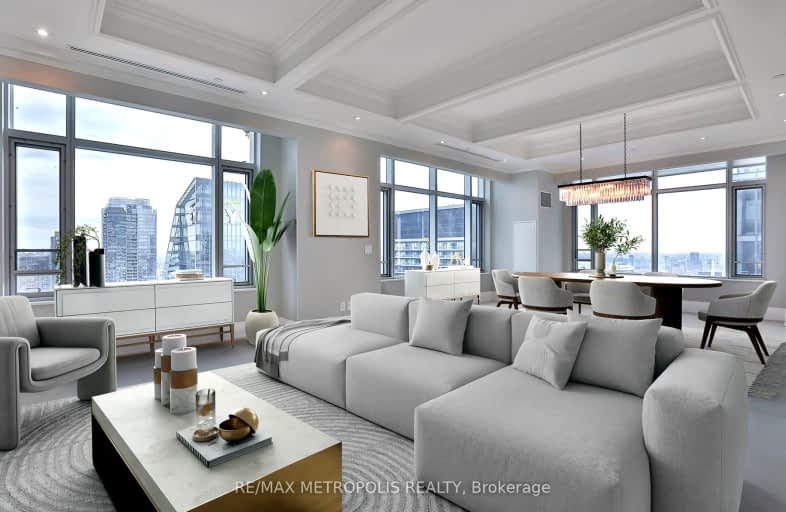Walker's Paradise
- Daily errands do not require a car.
Rider's Paradise
- Daily errands do not require a car.
Very Bikeable
- Most errands can be accomplished on bike.

Collège français élémentaire
Elementary: PublicDowntown Alternative School
Elementary: PublicSt Michael Catholic School
Elementary: CatholicSt Michael's Choir (Jr) School
Elementary: CatholicÉcole élémentaire Gabrielle-Roy
Elementary: PublicChurch Street Junior Public School
Elementary: PublicNative Learning Centre
Secondary: PublicSt Michael's Choir (Sr) School
Secondary: CatholicHeydon Park Secondary School
Secondary: PublicContact Alternative School
Secondary: PublicCollège français secondaire
Secondary: PublicJarvis Collegiate Institute
Secondary: Public-
The Cows
77 King St W, Toronto ON M5K 2A1 0.28km -
Berczy Park
35 Wellington St E, Toronto ON 0.48km -
CIBC Square Park
Toronto ON 0.6km
-
Scotiabank
44 King St W, Toronto ON M5H 1H1 0.11km -
BMO Bank of Montreal
100 King St W (at Bay St), Toronto ON M5X 1A3 0.17km -
RBC Royal Bank
155 Wellington St W (at Simcoe St.), Toronto ON M5V 3K7 0.63km
- 3 bath
- 2 bed
- 1400 sqft
Ph202-825 Church Street, Toronto, Ontario • M4W 3Z4 • Rosedale-Moore Park
- 4 bath
- 3 bed
- 2250 sqft
711/7-36 Blue Jays Way, Toronto, Ontario • M5V 3T3 • Waterfront Communities C01
- 3 bath
- 2 bed
- 1400 sqft
2201-180 University Avenue, Toronto, Ontario • M5H 0A2 • Bay Street Corridor
- 4 bath
- 4 bed
- 1800 sqft
3402-955 Bay Street, Toronto, Ontario • M5S 2A2 • Bay Street Corridor
- 3 bath
- 2 bed
- 1600 sqft
6805-1 Bloor Street East, Toronto, Ontario • M4W 0A8 • Church-Yonge Corridor
- 3 bath
- 2 bed
- 1800 sqft
5804-180 University Avenue, Toronto, Ontario • M5H 0A2 • Bay Street Corridor














