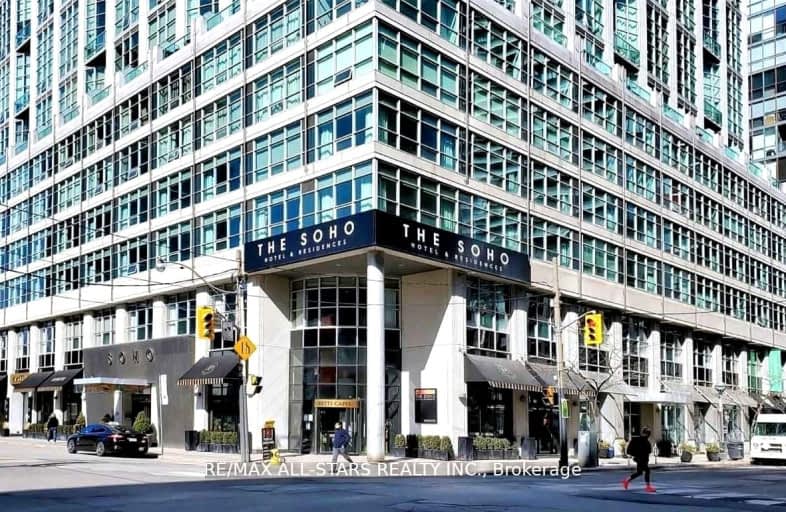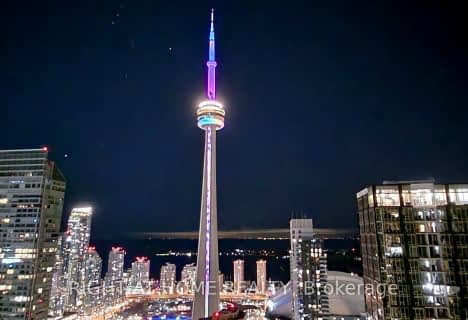Walker's Paradise
- Daily errands do not require a car.
Rider's Paradise
- Daily errands do not require a car.
Biker's Paradise
- Daily errands do not require a car.

Downtown Vocal Music Academy of Toronto
Elementary: PublicALPHA Alternative Junior School
Elementary: PublicBeverley School
Elementary: PublicOgden Junior Public School
Elementary: PublicThe Waterfront School
Elementary: PublicRyerson Community School Junior Senior
Elementary: PublicSt Michael's Choir (Sr) School
Secondary: CatholicOasis Alternative
Secondary: PublicCity School
Secondary: PublicSubway Academy II
Secondary: PublicHeydon Park Secondary School
Secondary: PublicContact Alternative School
Secondary: Public-
Rabba Fine Foods
361 Front Street West, Toronto 0.2km -
Fresh & Wild Food Market
69 Spadina Avenue, Toronto 0.24km -
Rabba Fine Foods
126 Simcoe Street, Toronto 0.62km
-
Northern Landings GinBerry
49 Spadina Avenue, Toronto 0.2km -
LCBO
49 Spadina Avenue, Toronto 0.21km -
northern border collection
225 King Street West Suite 1100, Toronto 0.37km
-
Wahlburgers Toronto
46 Blue Jays Way, Toronto 0.02km -
Pizzeria Moretti Toronto
328 Wellington Street West, Toronto 0.03km -
Akira Back
80 Blue Jays Way, Toronto 0.03km
-
Moretti Caffe
318 Wellington Street West, Toronto 0.02km -
French Made Toronto
80 Blue Jays Way, Toronto 0.05km -
Tim Hortons
375 King Street West, Toronto 0.11km
-
RBC Royal Bank
434 &, 436 King Street West, Toronto 0.2km -
Bmo
51 Nelson Street, Toronto 0.46km -
BNP Paribas
3110-155 Wellington Street West, Toronto 0.47km
-
Petro-Canada
55 Spadina Avenue, Toronto 0.17km -
Shell
38 Spadina Avenue, Toronto 0.24km -
Less Emissions
500-160 John Street, Toronto 0.51km
-
DALTONS GYM
318 Wellington Street West, Toronto 0.02km -
Zen Hot Pilates
367 King Street West, Toronto 0.1km -
Fit Factory Fitness
373 King Street West, Toronto 0.1km
-
Clarence Square
25 Clarence Square, Toronto 0.15km -
Clarence Square Dog Park
Old Toronto 0.15km -
Isabella Valancy Crawford Park
Old Toronto 0.31km
-
NCA Exam Help | NCA Notes and Tutoring
Neo (Concord CityPlace, 4G-1922 Spadina Avenue, Toronto 0.47km -
The Copp Clark Co
Wellington Street West, Toronto 0.61km -
Toronto Public Library - Fort York Branch
190 Fort York Boulevard, Toronto 0.92km
-
Medical Hub
77 Peter Street, Toronto 0.2km -
Council of Academic Hospitals of Ontario
200 Front Street West Suite 2301, Toronto 0.48km -
NoNO
479A Wellington Street West, Toronto 0.51km
-
Shoppers Drug Mart
388 King Street West, Toronto 0.15km -
Pharmacy Hub
77 Peter Street, Toronto 0.2km -
Medical Hub
77 Peter Street, Toronto 0.2km
-
Centro de convenciones
255 Front Street West, Toronto 0.45km -
TagBuy.com
348 Queen Street West, Toronto 0.55km -
Queen Boutique
55 Queen Street West, Toronto 0.58km
-
TIFF Bell Lightbox
350 King Street West, Toronto 0.22km -
CineCycle
129 Spadina Avenue, Toronto 0.36km -
Necessary Angel Theatre
401 Richmond Street West #393, Toronto 0.38km
-
Wahlburgers Toronto
46 Blue Jays Way, Toronto 0.02km -
Mister C.
80 Blue Jays Way, Toronto 0.04km -
The Sandbox Pop Up
369 King Street West, Toronto 0.1km
For Sale
For Rent
More about this building
View 36 Blue Jays Way, Toronto- 4 bath
- 3 bed
- 2500 sqft
UPH04-80 John Street, Toronto, Ontario • M5V 3X4 • Waterfront Communities C01
- 2 bath
- 3 bed
- 1600 sqft
Ph102-100 Harbour Street, Toronto, Ontario • M5J 2T5 • Waterfront Communities C01
- 4 bath
- 3 bed
- 3250 sqft
PH02-25 Capreol Court, Toronto, Ontario • M5V 3Z7 • Waterfront Communities C01





