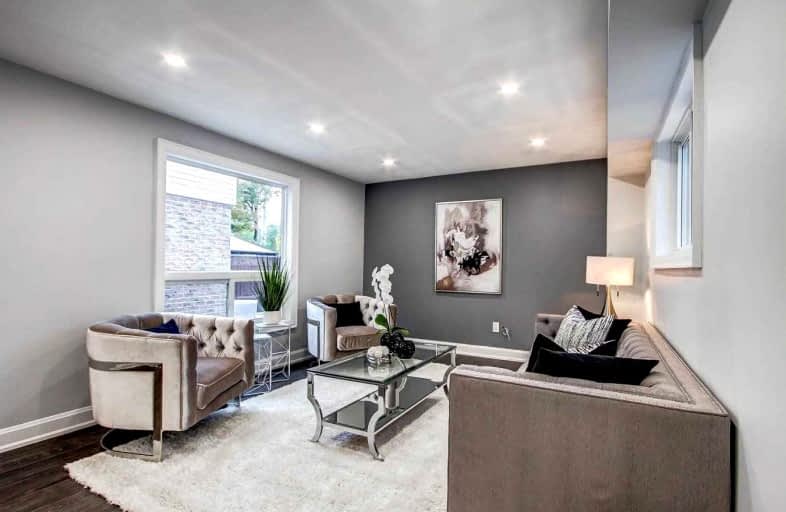Sold on Nov 24, 2021
Note: Property is not currently for sale or for rent.

-
Type: Att/Row/Twnhouse
-
Style: 2-Storey
-
Size: 2000 sqft
-
Lot Size: 25 x 140 Feet
-
Age: No Data
-
Taxes: $4,300 per year
-
Days on Site: 23 Days
-
Added: Nov 01, 2021 (3 weeks on market)
-
Updated:
-
Last Checked: 3 months ago
-
MLS®#: W5418706
-
Listed By: Royal lepage signature realty, brokerage
Welcome To This Spectacular Home Totally Renovated From Top To Bottom W/ Highest Quality Finishes.2300 Sq Freehold Townhouse 4+2 Beds 4 Bthrms 5 Car Driveway On A Private Rd Steps To Public Schools, Parks & Close To All Amenities Makes This The Perfect Location. The Open Concept Main Flr Boasts A Designer Kitchen, Living & Dining Rm With W/O To Deck & Tranquil Grdn W/ Finished Bsmnt & Fabulous Landscaping. Primary Bdrm With W/I Closet & Spa Bath. A Must See.
Extras
New S/S Appliances Fridge, Stove, Dish Washer.
Property Details
Facts for 1020 Zante Crescent, Mississauga
Status
Days on Market: 23
Last Status: Sold
Sold Date: Nov 24, 2021
Closed Date: Dec 16, 2021
Expiry Date: Feb 01, 2022
Sold Price: $1,100,000
Unavailable Date: Nov 24, 2021
Input Date: Nov 01, 2021
Prior LSC: Sold
Property
Status: Sale
Property Type: Att/Row/Twnhouse
Style: 2-Storey
Size (sq ft): 2000
Area: Mississauga
Community: Clarkson
Availability Date: Tba
Inside
Bedrooms: 4
Bedrooms Plus: 2
Bathrooms: 4
Kitchens: 1
Rooms: 9
Den/Family Room: Yes
Air Conditioning: Central Air
Fireplace: No
Washrooms: 4
Utilities
Electricity: Yes
Gas: Yes
Cable: Yes
Telephone: Yes
Building
Basement: Finished
Heat Type: Forced Air
Heat Source: Gas
Exterior: Brick
UFFI: No
Water Supply: Municipal
Special Designation: Unknown
Parking
Driveway: Private
Garage Type: None
Covered Parking Spaces: 5
Total Parking Spaces: 5
Fees
Tax Year: 2020
Tax Legal Description: P43R7192Pt5-8,10
Taxes: $4,300
Land
Cross Street: Lakeshore & Silverbr
Municipality District: Mississauga
Fronting On: West
Pool: None
Sewer: Sewers
Lot Depth: 140 Feet
Lot Frontage: 25 Feet
Additional Media
- Virtual Tour: https://tours.gtatours.ca/XFVWx6DZY
Rooms
Room details for 1020 Zante Crescent, Mississauga
| Type | Dimensions | Description |
|---|---|---|
| Living Ground | 3.20 x 3.65 | |
| Dining Ground | 2.72 x 3.65 | |
| Kitchen Ground | 3.30 x 3.96 | |
| Breakfast Ground | 3.20 x 3.65 | |
| Family Ground | 3.84 x 3.65 | |
| Prim Bdrm 2nd | 3.85 x 3.96 | |
| 2nd Br 2nd | 3.35 x 3.37 | |
| 3rd Br 2nd | 3.65 x 3.96 | |
| 4th Br 2nd | 3.00 x 3.20 |
| XXXXXXXX | XXX XX, XXXX |
XXXX XXX XXXX |
$X,XXX,XXX |
| XXX XX, XXXX |
XXXXXX XXX XXXX |
$XXX,XXX | |
| XXXXXXXX | XXX XX, XXXX |
XXXXXXX XXX XXXX |
|
| XXX XX, XXXX |
XXXXXX XXX XXXX |
$XXX,XXX |
| XXXXXXXX XXXX | XXX XX, XXXX | $1,100,000 XXX XXXX |
| XXXXXXXX XXXXXX | XXX XX, XXXX | $999,000 XXX XXXX |
| XXXXXXXX XXXXXXX | XXX XX, XXXX | XXX XXXX |
| XXXXXXXX XXXXXX | XXX XX, XXXX | $820,000 XXX XXXX |

Owenwood Public School
Elementary: PublicClarkson Public School
Elementary: PublicLorne Park Public School
Elementary: PublicGreen Glade Senior Public School
Elementary: PublicSt Christopher School
Elementary: CatholicWhiteoaks Public School
Elementary: PublicClarkson Secondary School
Secondary: PublicIona Secondary School
Secondary: CatholicThe Woodlands Secondary School
Secondary: PublicLorne Park Secondary School
Secondary: PublicSt Martin Secondary School
Secondary: CatholicPort Credit Secondary School
Secondary: Public

