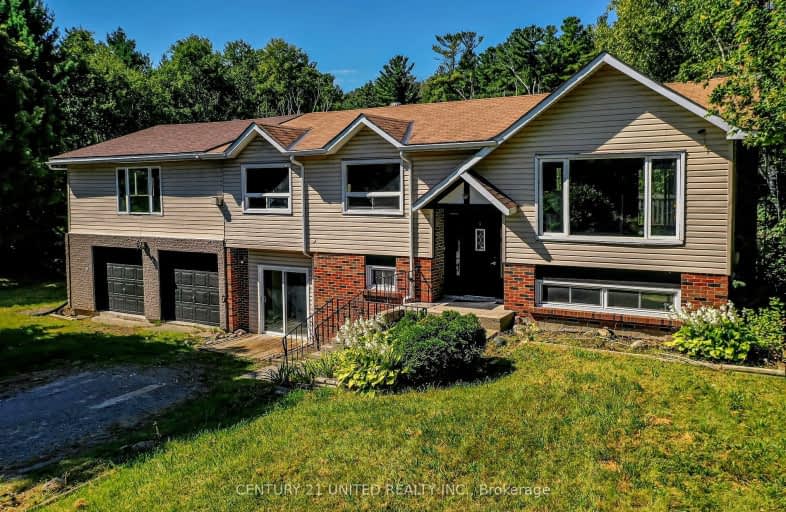Car-Dependent
- Almost all errands require a car.
0
/100
Somewhat Bikeable
- Almost all errands require a car.
7
/100

Hastings Public School
Elementary: Public
12.33 km
Roseneath Centennial Public School
Elementary: Public
11.80 km
Percy Centennial Public School
Elementary: Public
2.53 km
St. Mary Catholic Elementary School
Elementary: Catholic
14.84 km
Kent Public School
Elementary: Public
14.88 km
Northumberland Hills Public School
Elementary: Public
12.11 km
Norwood District High School
Secondary: Public
20.33 km
St Paul Catholic Secondary School
Secondary: Catholic
28.02 km
Campbellford District High School
Secondary: Public
15.11 km
Trenton High School
Secondary: Public
28.32 km
St. Mary Catholic Secondary School
Secondary: Catholic
32.03 km
East Northumberland Secondary School
Secondary: Public
22.97 km
-
Century Game Park
ON 3.37km -
Fowlds Millennium Park
97 Elgin St, Hastings ON 11.44km -
Kennedy Park
Campbellford ON 14.17km
-
TD Canada Trust ATM
43 Trent Dr (River St), Campbellford ON K0L 1L0 14.59km -
TD Bank Financial Group
43 Trent Dr, Campbellford ON K0L 1L0 14.59km -
TD Canada Trust Branch and ATM
43 Trent Dr, Campbellford ON K0L 1L0 14.59km


