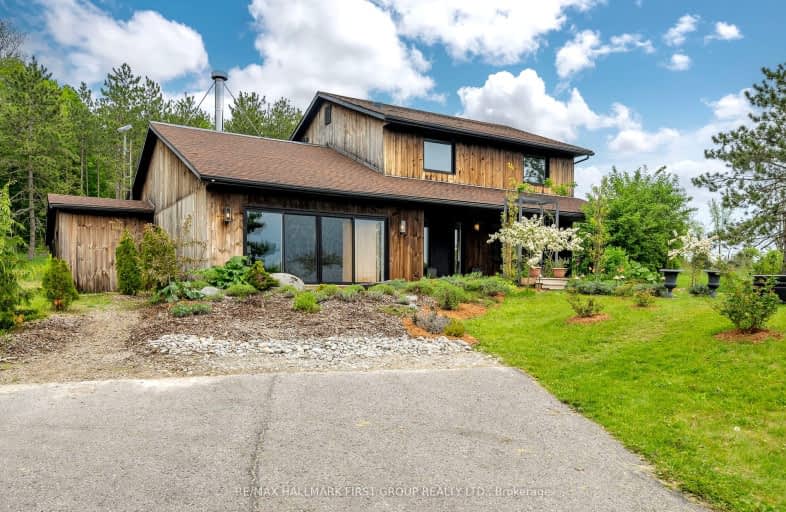Car-Dependent
- Almost all errands require a car.
1
/100
Somewhat Bikeable
- Almost all errands require a car.
16
/100

Hastings Public School
Elementary: Public
12.32 km
Roseneath Centennial Public School
Elementary: Public
11.06 km
Percy Centennial Public School
Elementary: Public
3.25 km
St. Mary Catholic Elementary School
Elementary: Catholic
15.46 km
Kent Public School
Elementary: Public
15.47 km
Northumberland Hills Public School
Elementary: Public
11.85 km
Norwood District High School
Secondary: Public
20.36 km
St Paul Catholic Secondary School
Secondary: Catholic
28.59 km
Campbellford District High School
Secondary: Public
15.72 km
St. Mary Catholic Secondary School
Secondary: Catholic
31.42 km
East Northumberland Secondary School
Secondary: Public
23.29 km
Cobourg Collegiate Institute
Secondary: Public
32.47 km
-
Century Game Park
ON 2.85km -
Old Mill Park
51 Grand Rd, Campbellford ON K0L 1L0 15.09km -
Norwood Mill Pond
4340 Hwy, Norwood ON K0L 2V0 20.92km
-
RBC Royal Bank
36 Main St, Warkworth ON K0K 3K0 2.97km -
RBC Royal Bank
19 Front St, Hastings ON K0L 1Y0 12.08km -
TD Canada Trust ATM
43 Trent Dr (River St), Campbellford ON K0L 1L0 15.2km


