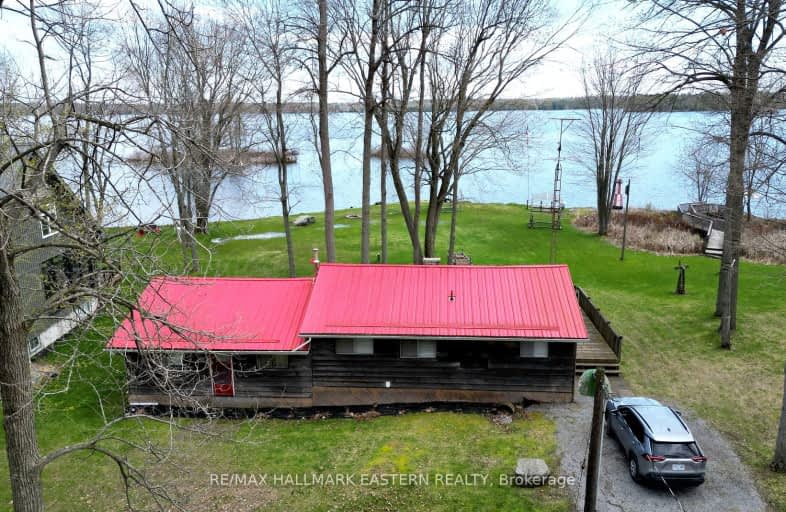Car-Dependent
- Almost all errands require a car.
0
/100
Somewhat Bikeable
- Most errands require a car.
25
/100

Earl Prentice Public School
Elementary: Public
4.65 km
Marmora Senior Public School
Elementary: Public
5.52 km
Sacred Heart Catholic School
Elementary: Catholic
5.00 km
Kent Public School
Elementary: Public
20.11 km
Havelock-Belmont Public School
Elementary: Public
12.38 km
Hillcrest Public School
Elementary: Public
20.47 km
École secondaire publique Marc-Garneau
Secondary: Public
44.15 km
Norwood District High School
Secondary: Public
21.77 km
St Paul Catholic Secondary School
Secondary: Catholic
45.22 km
Campbellford District High School
Secondary: Public
20.29 km
Centre Hastings Secondary School
Secondary: Public
21.73 km
Trenton High School
Secondary: Public
45.03 km
-
Marmora Memorial Park
9 Matthew St, Marmora ON 4.53km -
Crowe River Conservation Area
670 Crowe River Rd, Marmora ON K0K 2M0 12.22km -
Lower Healey Falls
Campbellford ON 13.48km
-
CIBC
1672 Hwy 7, Peterborough ON K9J 6X6 4.64km -
TD Bank Financial Group
36 Forsythe St, Marmora ON K0K 2M0 4.7km -
TD Bank Financial Group
40 Ottawa St W, Havelock ON K0L 1Z0 13.38km


