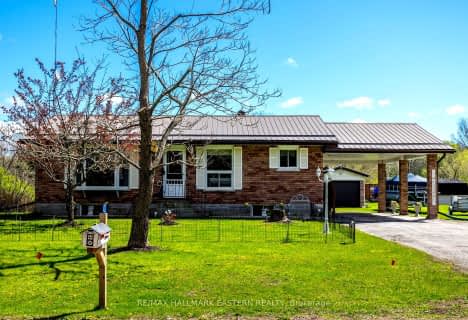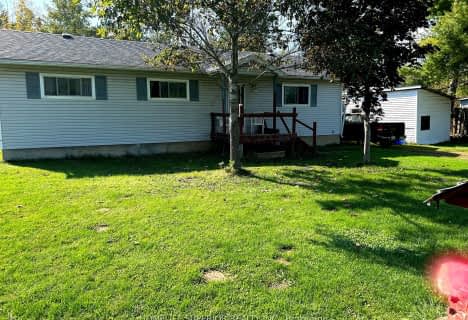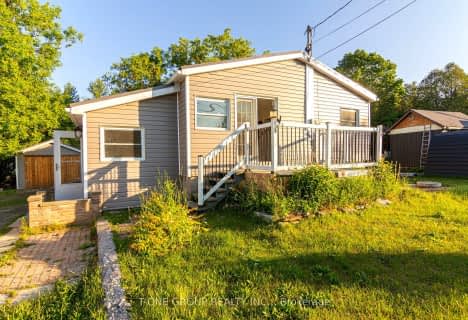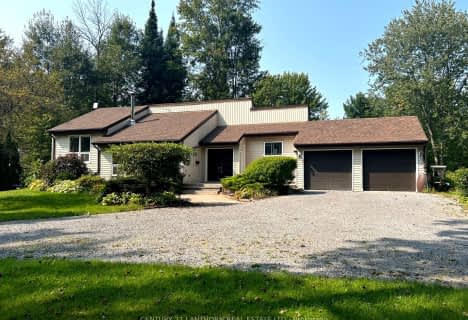Car-Dependent
- Almost all errands require a car.
Somewhat Bikeable
- Most errands require a car.

Earl Prentice Public School
Elementary: PublicMarmora Senior Public School
Elementary: PublicSacred Heart Catholic School
Elementary: CatholicKent Public School
Elementary: PublicHavelock-Belmont Public School
Elementary: PublicHillcrest Public School
Elementary: PublicÉcole secondaire publique Marc-Garneau
Secondary: PublicNorwood District High School
Secondary: PublicSt Paul Catholic Secondary School
Secondary: CatholicCampbellford District High School
Secondary: PublicCentre Hastings Secondary School
Secondary: PublicTrenton High School
Secondary: Public-
Marmora Memorial Park
9 Matthew St, Marmora ON 4.1km -
Crowe River Conservation Area
670 Crowe River Rd, Marmora ON K0K 2M0 14.04km -
Lower Healey Falls
Campbellford ON 15.37km
-
TD Bank Financial Group
36 Forsythe St, Marmora ON K0K 2M0 4.28km -
CIBC
1672 Hwy 7, Peterborough ON K9J 6X6 5.32km -
TD Canada Trust Branch and ATM
40 Ottawa St W, Havelock ON K0L 1Z0 15.08km
- 1 bath
- 3 bed
- 1100 sqft
55 Marble Point Road, Marmora and Lake, Ontario • K0K 2M0 • Marmora and Lake











