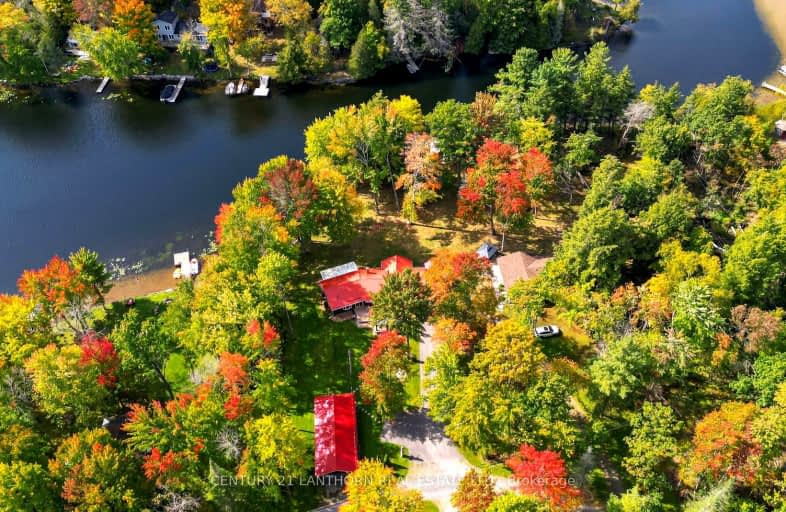Car-Dependent
- Almost all errands require a car.
Somewhat Bikeable
- Most errands require a car.

Earl Prentice Public School
Elementary: PublicMarmora Senior Public School
Elementary: PublicSacred Heart Catholic School
Elementary: CatholicKent Public School
Elementary: PublicHavelock-Belmont Public School
Elementary: PublicHillcrest Public School
Elementary: PublicÉcole secondaire publique Marc-Garneau
Secondary: PublicNorwood District High School
Secondary: PublicSt Paul Catholic Secondary School
Secondary: CatholicCampbellford District High School
Secondary: PublicCentre Hastings Secondary School
Secondary: PublicTrenton High School
Secondary: Public-
Capers Tap House
28 Bridge Street W, Campbellford, ON K0L 1L0 22.88km -
The Stinking Rose Pub & Grindhouse
26 Bridge West, Harcourt, ON K0L 22.88km -
The Church-Key Pub & Grindhouse
26 Bridge Street W, Campbellford, ON K0L 1L0 22.88km
-
Tim Hortons
68 Matthew St, Marmora, ON K0K 2M0 3.46km -
Standard 28
10040 Ontario 28, Apsley, ON K0L 16.44km -
Tim Hortons
50 Ottawa Street W, Havelock, ON K0L 1Z0 16.58km
-
Young's Point Personal Training
2108 Nathaway Drive, Youngs Point, ON K0L 3G0 41.75km -
GoodLife Fitness
390 North Front Street, Belleville Quinte Mall, Belleville, ON K8P 3E1 42.68km -
Planet Fitness
199 Bell Boulevard, Belleville, ON K8P 5B8 42.98km
-
Shoppers Drug Mart
390 N Front Street, Belleville, ON K8P 3E1 42.75km -
Geen's Pharmasave
305 North Front Street, Belleville, ON K8P 3C3 43.41km -
Shoppers Drug Mart
150 Sidney Street., Belleville, ON K8P 5L6 45.56km
-
Marmora Pizza
4 Forsyth Street, Marmora, ON K0K 2M0 3.04km -
Subway
Mac's C-Store, 15 Matthew Street, Marmora, ON K0K 2M0 3.14km -
The Crowe & The Beaver
29 Bursthall Street, Marmora, ON K0K 2M0 3.3km
-
Dollarama - Wal-Mart Centre
264 Millennium Pkwy, Belleville, ON K8N 4Z5 42.56km -
Quinte Mall
390 N Front Street, Belleville, ON K8P 3E1 42.78km -
Peterborough Square
360 George Street N, Peterborough, ON K9H 7E7 53.36km
-
Valu-Mart - Marmora
42 Matthew Street, Marmora, ON K0K 2M0 3.25km -
Sharpe's Food Market
85 Front Street N, Campbellford, ON K0L 1L0 22.54km -
Fisher's No Frills
15 Canrobert Street, Campbellford, ON K0L 1L0 22.96km
-
LCBO
Highway 7, Havelock, ON K0L 1Z0 13.59km -
The Beer Store
570 Lansdowne Street W, Peterborough, ON K9J 1Y9 54.82km -
Liquor Control Board of Ontario
879 Lansdowne Street W, Peterborough, ON K9J 1Z5 55.8km
-
Pioneer
2 Matthew Street, Marmora, ON K0K 2M0 3.14km -
Ultramar
220 Bridge St S, Trent Hills, ON K0L 1Y0 29.58km -
Kwik Fill
2551-2557 Delaware Ave 40.78km
-
Belleville Cineplex
321 Front Street, Belleville, ON K8N 2Z9 42.58km -
Galaxy Cinemas Belleville
160 Bell Boulevard, Belleville, ON K8P 5L2 42.87km -
Centre Theatre
120 Dundas Street W, Trenton, ON K8V 3P3 46.1km
-
Marmora Public Library
37 Forsyth St, Marmora, ON K0K 2M0 3.19km -
Peterborough Public Library
345 Aylmer Street N, Peterborough, ON K9H 3V7 53.65km -
Lennox & Addington County Public Library Office
97 Thomas Street E, Napanee, ON K7R 4B9 66.55km
-
Quinte Health Care Belleville General Hospital
265 Dundas Street E, Belleville, ON K8N 5A9 46.81km -
Peterborough Regional Health Centre
1 Hospital Drive, Peterborough, ON K9J 7C6 55.43km -
Quinte Healthcare
1H Manor Lane, Bancroft, ON K0L 1C0 62.5km
-
Marmora Memorial Park
9 Matthew St, Marmora ON 3km -
Crowe River Conservation Area
670 Crowe River Rd, Marmora ON K0K 2M0 14.44km -
Lower Healey Falls
Campbellford ON 15.89km
-
TD Bank Financial Group
36 Forsythe St, Marmora ON K0K 2M0 3.16km -
CIBC
1672 Hwy 7, Peterborough ON K9J 6X6 6.82km -
TD Bank Financial Group
40 Ottawa St W, Havelock ON K0L 1Z0 16.45km


