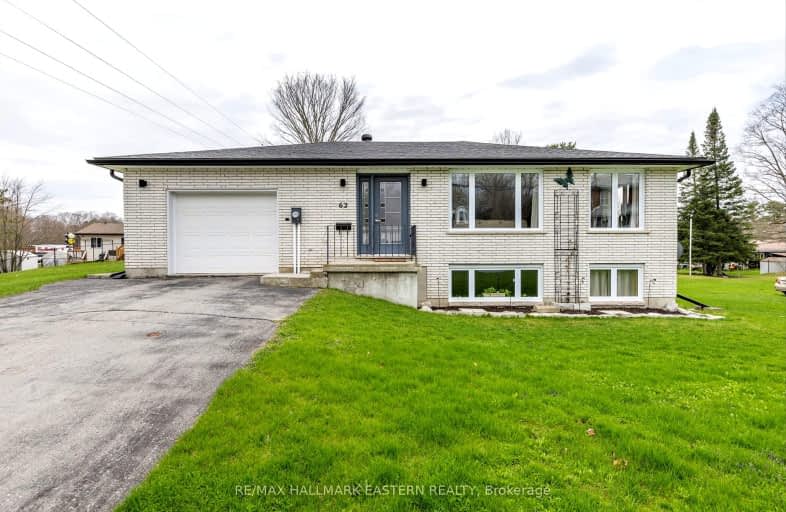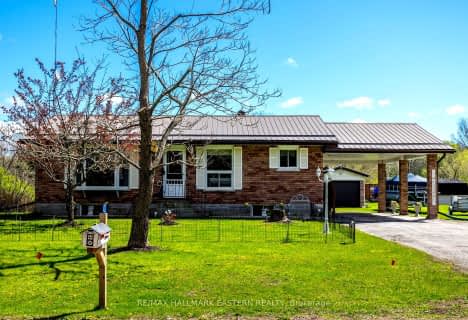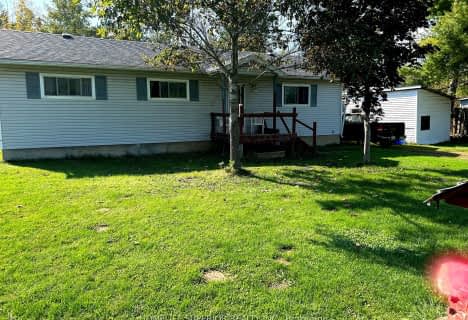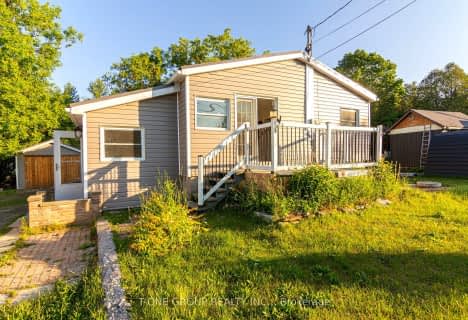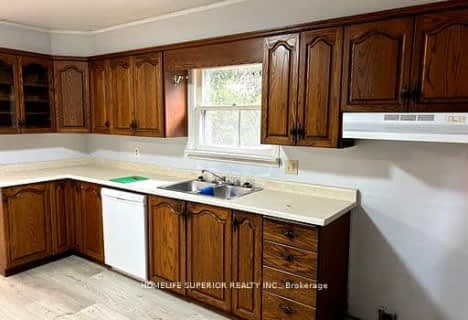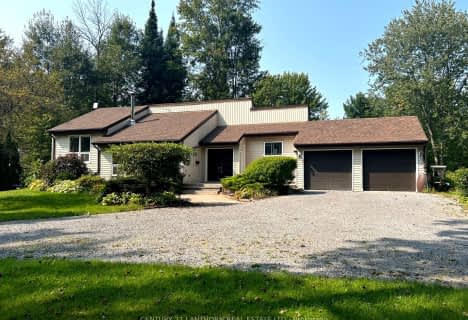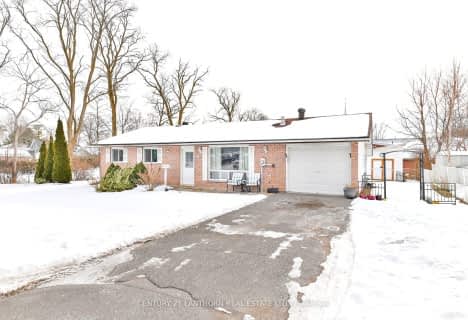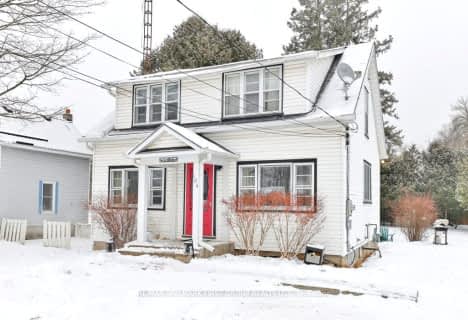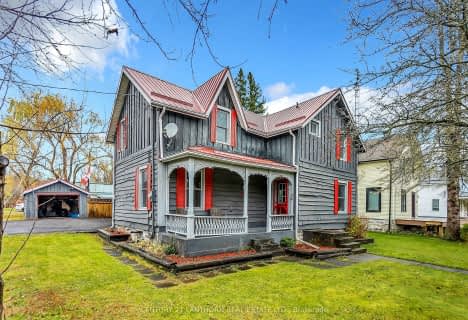Car-Dependent
- Most errands require a car.
Somewhat Bikeable
- Most errands require a car.

Madoc Township Public School
Elementary: PublicEarl Prentice Public School
Elementary: PublicMarmora Senior Public School
Elementary: PublicSacred Heart Catholic School
Elementary: CatholicHavelock-Belmont Public School
Elementary: PublicMadoc Public School
Elementary: PublicÉcole secondaire publique Marc-Garneau
Secondary: PublicNorwood District High School
Secondary: PublicSt Paul Catholic Secondary School
Secondary: CatholicCampbellford District High School
Secondary: PublicCentre Hastings Secondary School
Secondary: PublicTrenton High School
Secondary: Public-
Capers Tap House
28 Bridge Street W, Campbellford, ON K0L 1L0 22.15km -
The Stinking Rose Pub & Grindhouse
26 Bridge West, Harcourt, ON K0L 22.16km -
The Church-Key Pub & Grindhouse
26 Bridge Street W, Campbellford, ON K0L 1L0 22.16km
-
Tim Hortons
68 Matthew St, Marmora, ON K0K 2M0 0.15km -
Tim Hortons
14121 Highway 62, Madoc, ON K0K 2K0 19.63km -
McDonald's
14118 Highway 62, Madoc, ON K0K 1K0 15.86km
-
GoodLife Fitness
390 North Front Street, Belleville Quinte Mall, Belleville, ON K8P 3E1 39.58km -
Planet Fitness
199 Bell Boulevard, Belleville, ON K8P 5B8 39.89km -
Young's Point Personal Training
2108 Nathaway Drive, Youngs Point, ON K0L 3G0 44.42km
-
Shoppers Drug Mart
390 N Front Street, Belleville, ON K8P 3E1 39.66km -
Geen's Pharmasave
305 North Front Street, Belleville, ON K8P 3C3 40.3km -
Shoppers Drug Mart
150 Sidney Street., Belleville, ON K8P 5L6 42.51km
-
Theresa's Family Restaurant
95 Matthew Street (Highway 7), Marmora, ON K0K 0.31km -
The Crowe & The Beaver
29 Bursthall Street, Marmora, ON K0K 2M0 0.65km -
Marmora Pizza
4 Forsyth Street, Marmora, ON K0K 2M0 0.69km
-
Dollarama - Wal-Mart Centre
264 Millennium Pkwy, Belleville, ON K8N 4Z5 39.44km -
Marmora Dollar Plus
21 Forsyth Street, Marmora, ON K0K 2M0 0.72km -
Deja-Vu Boutique
6835 Highway 62, Belleville, ON K8N 4Z5 37.47km
-
Valu-Mart - Marmora
42 Matthew Street, Marmora, ON K0K 2M0 0.45km -
Sharpe's Food Market
85 Front Street N, Campbellford, ON K0L 1L0 21.79km -
Fisher's No Frills
15 Canrobert Street, Campbellford, ON K0L 1L0 22.25km
-
LCBO
Highway 7, Havelock, ON K0L 1Z0 15.01km -
The Beer Store
570 Lansdowne Street W, Peterborough, ON K9J 1Y9 56.49km -
Liquor Control Board of Ontario
879 Lansdowne Street W, Peterborough, ON K9J 1Z5 57.47km
-
Pioneer
2 Matthew Street, Marmora, ON K0K 2M0 1.49km -
Ultramar
220 Bridge St S, Trent Hills, ON K0L 1Y0 30.11km -
Country Hearth & Chimney
7650 County Road 2, RR4, Cobourg, ON K9A 4J7 71.3km
-
Belleville Cineplex
321 Front Street, Belleville, ON K8N 2Z9 39.49km -
Galaxy Cinemas Belleville
160 Bell Boulevard, Belleville, ON K8P 5L2 39.77km -
Centre Theatre
120 Dundas Street W, Trenton, ON K8V 3P3 43.68km
-
Marmora Public Library
37 Forsyth St, Marmora, ON K0K 2M0 0.73km -
Peterborough Public Library
345 Aylmer Street N, Peterborough, ON K9H 3V7 55.4km -
Lennox & Addington County Public Library Office
97 Thomas Street E, Napanee, ON K7R 4B9 63.3km
-
Quinte Health Care Belleville General Hospital
265 Dundas Street E, Belleville, ON K8N 5A9 43.69km -
Peterborough Regional Health Centre
1 Hospital Drive, Peterborough, ON K9J 7C6 57.19km -
Lennox & Addington County General Hospital
8 Richmond Park Drive, Napanee, ON K7R 2Z4 62.71km
- 1 bath
- 3 bed
- 1100 sqft
80 Matthew Street, Marmora and Lake, Ontario • K0K 2M0 • Marmora and Lake
- 2 bath
- 3 bed
- 1100 sqft
21 Victoria Street North, Marmora and Lake, Ontario • K0K 3E0 • Marmora and Lake
- 2 bath
- 3 bed
- 1100 sqft
13 Crawford Drive, Marmora and Lake, Ontario • K0K 2M0 • Marmora and Lake
- 2 bath
- 4 bed
- 700 sqft
680 Marble Point Road, Marmora and Lake, Ontario • K0K 2M0 • Marmora Ward
- 2 bath
- 4 bed
- 1100 sqft
28 Crawford Drive, Marmora and Lake, Ontario • K0K 2M0 • Marmora and Lake
