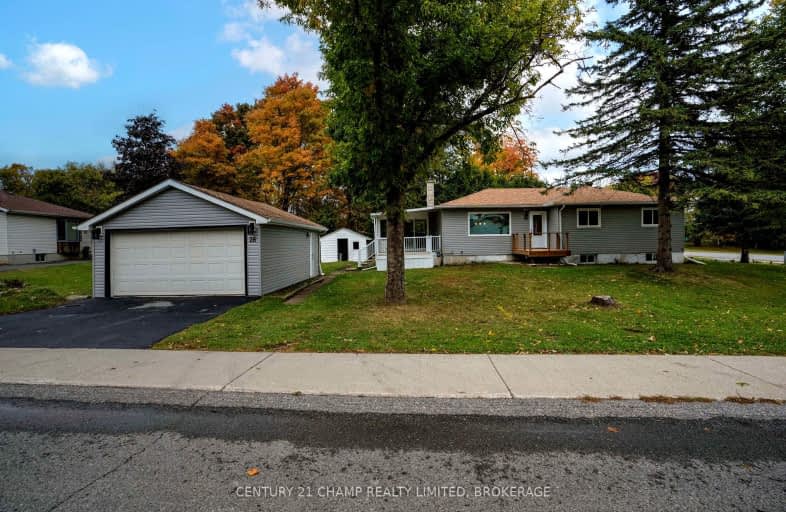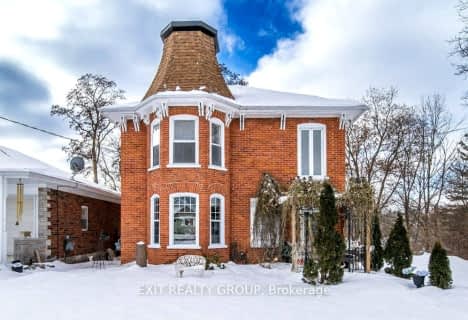Car-Dependent
- Most errands require a car.
Somewhat Bikeable
- Most errands require a car.

Madoc Township Public School
Elementary: PublicEarl Prentice Public School
Elementary: PublicMarmora Senior Public School
Elementary: PublicSacred Heart Catholic School
Elementary: CatholicHavelock-Belmont Public School
Elementary: PublicMadoc Public School
Elementary: PublicÉcole secondaire publique Marc-Garneau
Secondary: PublicNorwood District High School
Secondary: PublicSt Paul Catholic Secondary School
Secondary: CatholicCampbellford District High School
Secondary: PublicCentre Hastings Secondary School
Secondary: PublicTrenton High School
Secondary: Public-
Marmora Memorial Park
9 Matthew St, Marmora ON 0.83km -
Crowe River Conservation Area
670 Crowe River Rd, Marmora ON K0K 2M0 13.7km -
Lower Healey Falls
Campbellford ON 15.36km
-
TD Bank Financial Group
36 Forsythe St, Marmora ON K0K 2M0 0.74km -
CIBC
1672 Hwy 7, Peterborough ON K9J 6X6 9.71km -
TD Bank Financial Group
114 Bonjour Blvd, Madoc ON K0K 2K0 15.6km
- 2 bath
- 4 bed
- 700 sqft
680 Marble Point Road, Marmora and Lake, Ontario • K0K 2M0 • Marmora Ward










