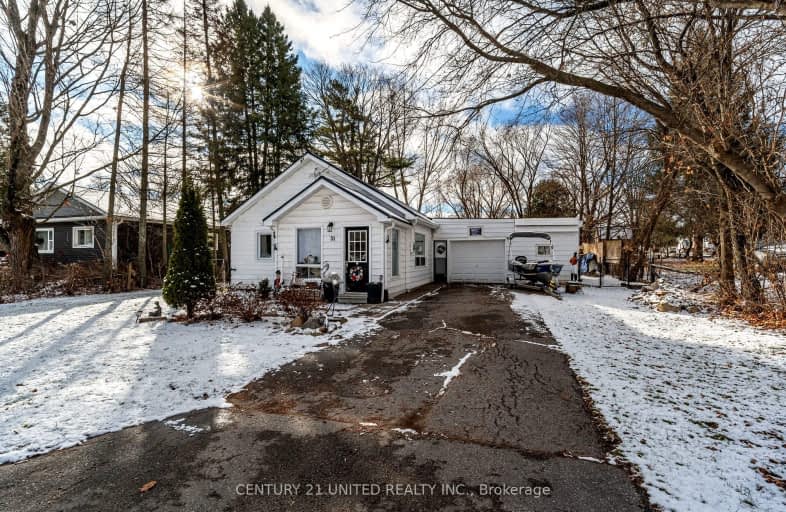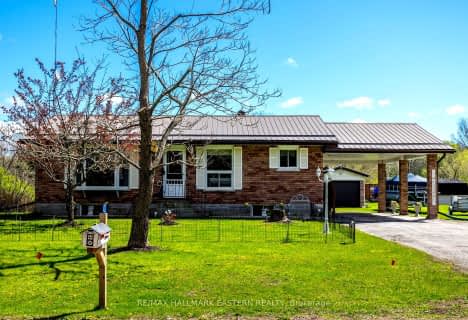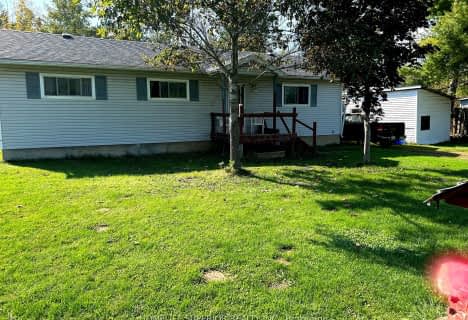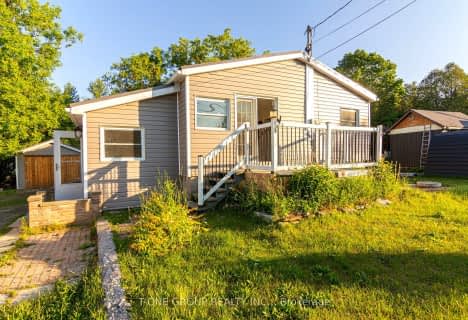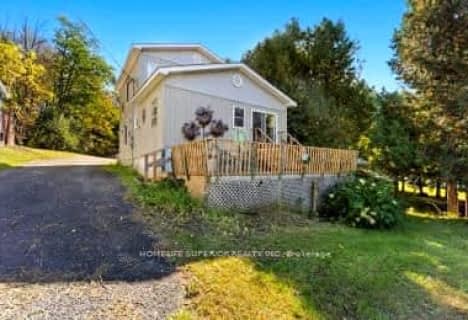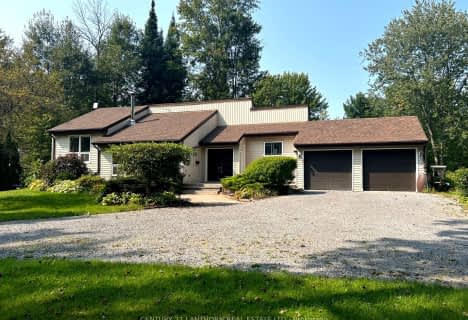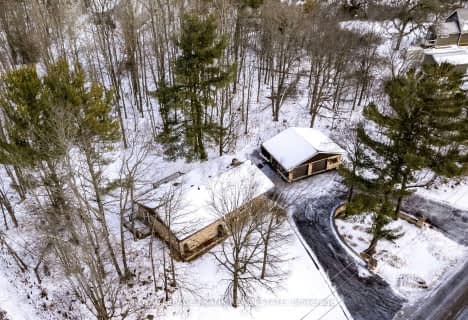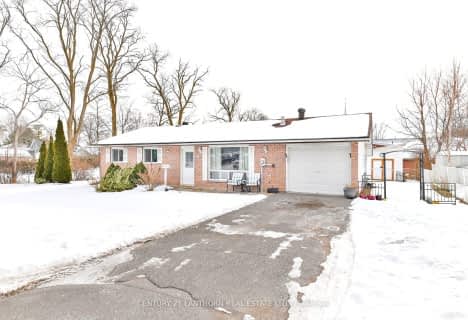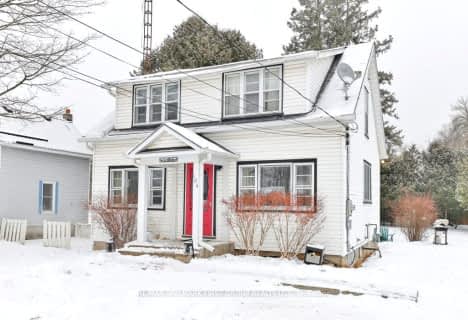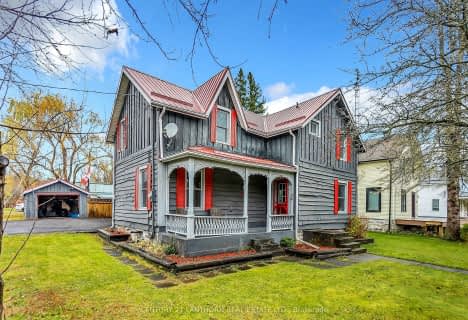Car-Dependent
- Some errands can be accomplished on foot.
Somewhat Bikeable
- Most errands require a car.

Madoc Township Public School
Elementary: PublicEarl Prentice Public School
Elementary: PublicMarmora Senior Public School
Elementary: PublicSacred Heart Catholic School
Elementary: CatholicHavelock-Belmont Public School
Elementary: PublicMadoc Public School
Elementary: PublicÉcole secondaire publique Marc-Garneau
Secondary: PublicNorwood District High School
Secondary: PublicSt Paul Catholic Secondary School
Secondary: CatholicCampbellford District High School
Secondary: PublicCentre Hastings Secondary School
Secondary: PublicTrenton High School
Secondary: Public-
Marmora Memorial Park
9 Matthew St, Marmora ON 0.44km -
Crowe River Conservation Area
670 Crowe River Rd, Marmora ON K0K 2M0 13.45km -
Lower Healey Falls
Campbellford ON 15.09km
-
TD Bank Financial Group
36 Forsythe St, Marmora ON K0K 2M0 0.44km -
CIBC
1672 Hwy 7, Peterborough ON K9J 6X6 9.25km -
TD Bank Financial Group
114 Bonjour Blvd, Madoc ON K0K 2K0 16.08km
- 2 bath
- 3 bed
- 1100 sqft
13 Bursthall Street, Marmora and Lake, Ontario • K0K 2M0 • Marmora and Lake
- 2 bath
- 3 bed
- 1100 sqft
21 Victoria Street North, Marmora and Lake, Ontario • K0K 3E0 • Marmora and Lake
- 1 bath
- 3 bed
- 1100 sqft
55 Marble Point Road, Marmora and Lake, Ontario • K0K 2M0 • Marmora and Lake
- 2 bath
- 4 bed
20 Crawford Drive North, Marmora and Lake, Ontario • K0K 2M0 • Marmora and Lake
