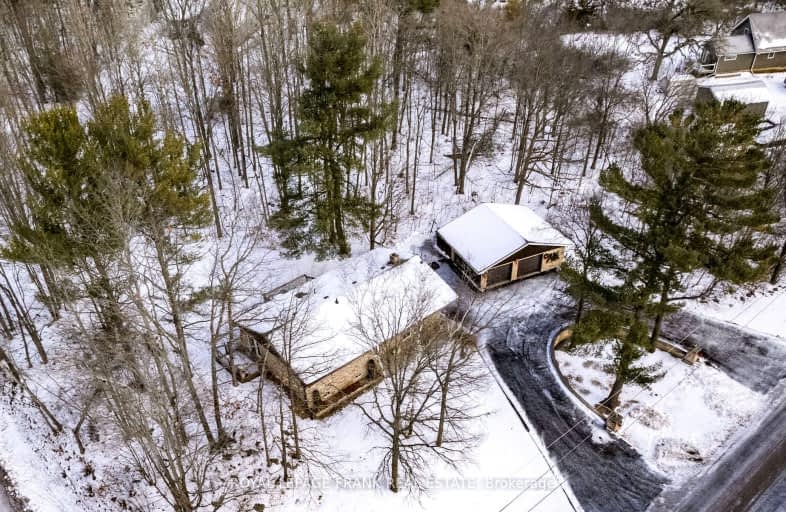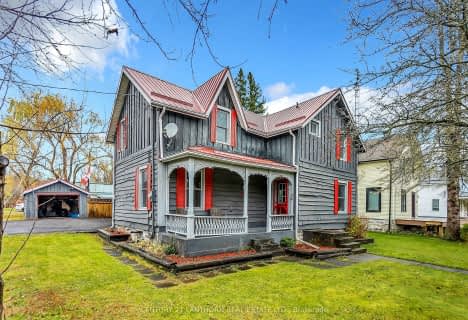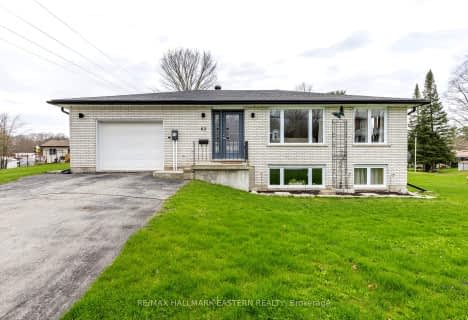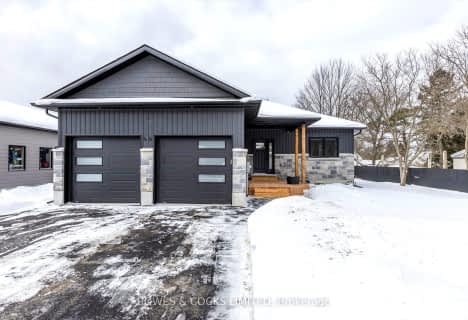Car-Dependent
- Almost all errands require a car.
Somewhat Bikeable
- Most errands require a car.

Earl Prentice Public School
Elementary: PublicMarmora Senior Public School
Elementary: PublicSacred Heart Catholic School
Elementary: CatholicSt. Mary Catholic Elementary School
Elementary: CatholicKent Public School
Elementary: PublicHillcrest Public School
Elementary: PublicÉcole secondaire publique Marc-Garneau
Secondary: PublicNorwood District High School
Secondary: PublicSt Paul Catholic Secondary School
Secondary: CatholicCampbellford District High School
Secondary: PublicCentre Hastings Secondary School
Secondary: PublicTrenton High School
Secondary: Public-
Marmora Memorial Park
9 Matthew St, Marmora ON 2.24km -
Crowe River Conservation Area
670 Crowe River Rd, Marmora ON K0K 2M0 11.63km -
Lower Healey Falls
Campbellford ON 13.36km
-
TD Bank Financial Group
36 Forsythe St, Marmora ON K0K 2M0 2.12km -
CIBC
1672 Hwy 7, Peterborough ON K9J 6X6 10.55km -
TD Bank Financial Group
18 St Lawrence St W, Madoc ON K0K 2K0 16.5km
- 3 bath
- 2 bed
- 1100 sqft
34 South Maloney Street, Marmora and Lake, Ontario • K0K 2M0 • Marmora and Lake
- 1 bath
- 3 bed
- 1100 sqft
80 Matthew Street, Marmora and Lake, Ontario • K0K 2M0 • Marmora and Lake
- 3 bath
- 3 bed
- 1500 sqft
62 Madoc Street, Marmora and Lake, Ontario • K0K 2M0 • Marmora and Lake
- 2 bath
- 3 bed
- 1100 sqft
21 Victoria Street North, Marmora and Lake, Ontario • K0K 3E0 • Marmora and Lake
- 2 bath
- 3 bed
- 1100 sqft
13 Crawford Drive, Marmora and Lake, Ontario • K0K 2M0 • Marmora and Lake
- 2 bath
- 2 bed
49 South Maloney Street, Marmora and Lake, Ontario • K0K 2M0 • Marmora and Lake
- 2 bath
- 4 bed
- 1100 sqft
28 Crawford Drive, Marmora and Lake, Ontario • K0K 2M0 • Marmora and Lake










