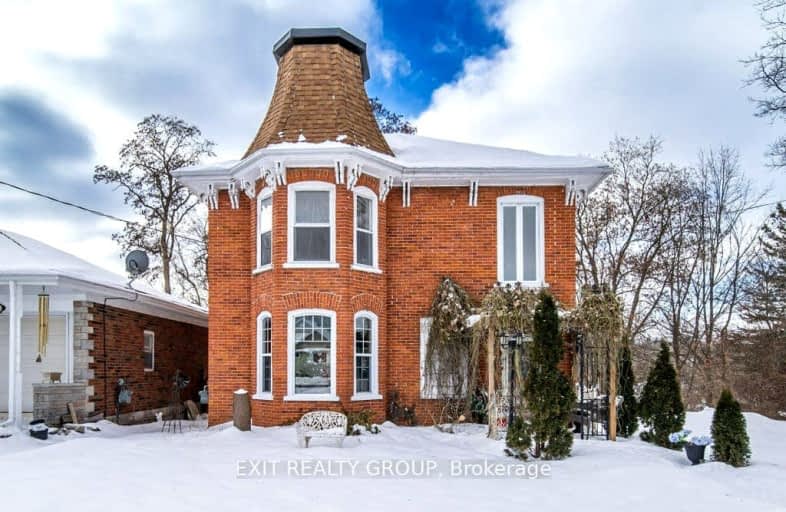Car-Dependent
- Most errands require a car.
Somewhat Bikeable
- Most errands require a car.

Madoc Township Public School
Elementary: PublicEarl Prentice Public School
Elementary: PublicMarmora Senior Public School
Elementary: PublicSacred Heart Catholic School
Elementary: CatholicHavelock-Belmont Public School
Elementary: PublicHillcrest Public School
Elementary: PublicÉcole secondaire publique Marc-Garneau
Secondary: PublicNorwood District High School
Secondary: PublicSt Paul Catholic Secondary School
Secondary: CatholicCampbellford District High School
Secondary: PublicCentre Hastings Secondary School
Secondary: PublicTrenton High School
Secondary: Public-
Capers Tap House
28 Bridge Street W, Campbellford, ON K0L 1L0 21.33km -
The Stinking Rose Pub & Grindhouse
26 Bridge West, Harcourt, ON K0L 21.34km -
The Church-Key Pub & Grindhouse
26 Bridge Street W, Campbellford, ON K0L 1L0 21.34km
-
Tim Hortons
68 Matthew Street, Marmora, ON K0K 2M0 0.84km -
Tim Hortons
14121 Highway 7, Madoc, ON K0K 2K0 20.32km -
McDonald's
14118 Highway 62, Madoc, ON K0K 1K0 16.44km
-
Shoppers Drug Mart
390 N Front Street, Belleville, ON K8P 3E1 39.33km -
Geen's Pharmasave
305 North Front Street, Belleville, ON K8P 3C3 39.98km -
Shoppers Drug Mart
150 Sidney Street., Belleville, ON K8P 5L6 42.15km
-
The Crowe & The Beaver
29 Bursthall Street, Marmora, ON K0K 2M0 0.21km -
Subway
Mac's C-Store, 15 Matthew Street, Marmora, ON K0K 2M0 0.3km -
Marmora Pizza
4 Forsyth Street, Marmora, ON K0K 2M0 0.43km
-
Dollarama - Wal-Mart Centre
264 Millennium Pkwy, Belleville, ON K8N 4Z5 39.13km -
Quinte Mall
390 N Front Street, Belleville, ON K8P 3E1 39.35km -
Marmora Dollar Plus
21 Forsyth Street, Marmora, ON K0K 2M0 0.37km
-
Valu-Mart - Marmora
42 Matthew Street, Marmora, ON K0K 2M0 0.41km -
Sharpe's Food Market
85 Front Street N, Campbellford, ON K0L 1L0 20.97km -
Fisher's No Frills
15 Canrobert Street, Campbellford, ON K0L 1L0 21.42km
-
LCBO
Highway 7, Havelock, ON K0L 1Z0 14.33km -
The Beer Store
570 Lansdowne Street W, Peterborough, ON K9J 1Y9 55.81km -
Liquor Control Board of Ontario
879 Lansdowne Street W, Peterborough, ON K9J 1Z5 56.78km
-
Pioneer
2 Matthew Street, Marmora, ON K0K 2M0 0.79km -
Dave Murray Heating Service & Installation
5 Vermilyea Road, Belleville, ON K8N 4Z5 36.28km -
Country Hearth & Chimney
7650 County Road 2, RR4, Cobourg, ON K9A 4J7 70.47km
-
Belleville Cineplex
321 Front Street, Belleville, ON K8N 2Z9 39.16km -
Galaxy Cinemas Belleville
160 Bell Boulevard, Belleville, ON K8P 5L2 39.45km -
Centre Theatre
120 Dundas Street W, Trenton, ON K8V 3P3 43.08km
-
Marmora Public Library
37 Forsyth St, Marmora, ON K0K 2M0 0.27km -
Peterborough Public Library
345 Aylmer Street N, Peterborough, ON K9H 3V7 54.73km -
Lennox & Addington County Public Library Office
97 Thomas Street E, Napanee, ON K7R 4B9 63.43km
-
Quinte Health Care Belleville General Hospital
265 Dundas Street E, Belleville, ON K8N 5A9 43.38km -
Peterborough Regional Health Centre
1 Hospital Drive, Peterborough, ON K9J 7C6 56.53km -
Lennox & Addington County General Hospital
8 Richmond Park Drive, Napanee, ON K7R 2Z4 62.82km
-
Marmora Memorial Park
9 Matthew St, Marmora ON 0.45km -
Crowe River Conservation Area
670 Crowe River Rd, Marmora ON K0K 2M0 12.81km -
Lower Healey Falls
Campbellford ON 14.46km
-
TD Bank Financial Group
36 Forsythe St, Marmora ON K0K 2M0 0.31km -
CIBC
1672 Hwy 7, Peterborough ON K9J 6X6 9.42km -
TD Bank Financial Group
18 St Lawrence St W, Madoc ON K0K 2K0 16.7km


