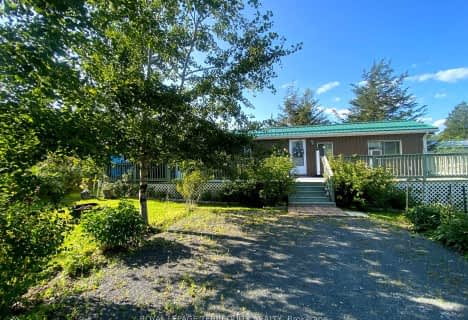
Earl Prentice Public School
Elementary: Public
12.46 km
Marmora Senior Public School
Elementary: Public
12.94 km
Sacred Heart Catholic School
Elementary: Catholic
11.90 km
St. Mary Catholic Elementary School
Elementary: Catholic
9.54 km
Kent Public School
Elementary: Public
9.27 km
Hillcrest Public School
Elementary: Public
9.43 km
École secondaire publique Marc-Garneau
Secondary: Public
34.03 km
Norwood District High School
Secondary: Public
17.79 km
St Paul Catholic Secondary School
Secondary: Catholic
34.65 km
Campbellford District High School
Secondary: Public
9.26 km
Centre Hastings Secondary School
Secondary: Public
25.90 km
Trenton High School
Secondary: Public
34.52 km

