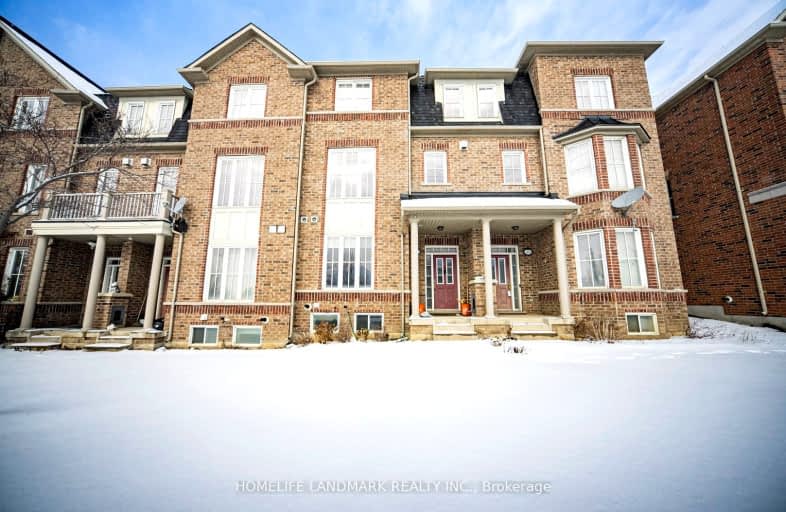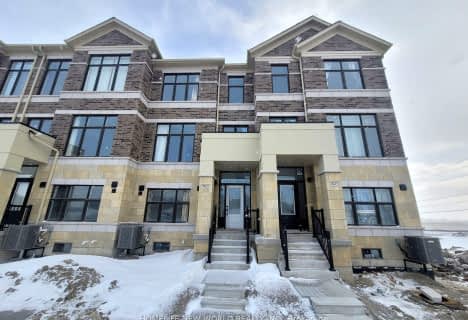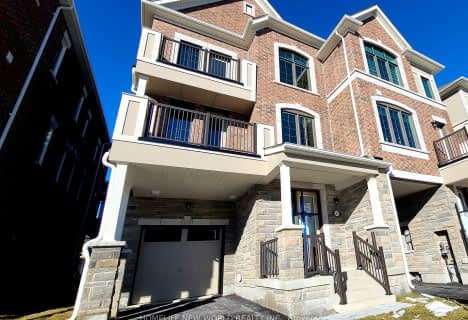Car-Dependent
- Most errands require a car.
Some Transit
- Most errands require a car.
Bikeable
- Some errands can be accomplished on bike.

Our Lady Help of Christians Catholic Elementary School
Elementary: CatholicRedstone Public School
Elementary: PublicLincoln Alexander Public School
Elementary: PublicSilver Stream Public School
Elementary: PublicSir John A. Macdonald Public School
Elementary: PublicSir Wilfrid Laurier Public School
Elementary: PublicJean Vanier High School
Secondary: CatholicSt Augustine Catholic High School
Secondary: CatholicRichmond Green Secondary School
Secondary: PublicUnionville High School
Secondary: PublicRichmond Hill High School
Secondary: PublicBayview Secondary School
Secondary: Public-
David Hamilton Park
124 Blackmore Ave (near Valleymede Drive), Richmond Hill ON L4B 2B1 5.69km -
Toogood Pond
Carlton Rd (near Main St.), Unionville ON L3R 4J8 6.22km -
Monarch Park
Ontario 6.47km
-
BMO Bank of Montreal
710 Markland St (at Major Mackenzie Dr E), Markham ON L6C 0G6 2.05km -
TD Bank Financial Group
9970 Kennedy Rd, Markham ON L6C 0M4 4.73km -
Scotiabank
9665 Bayview Ave, Richmond Hill ON L4C 9V4 4.84km
- 3 bath
- 3 bed
- 1500 sqft
23 Thomas Frisby Jr Crescent, Markham, Ontario • L6C 3L1 • Victoria Square
- 3 bath
- 4 bed
- 2000 sqft
82 Lunay Drive, Richmond Hill, Ontario • L4S 0P2 • Rural Richmond Hill
- 4 bath
- 3 bed
- 2000 sqft
1523 19th Avenue, Richmond Hill, Ontario • L4S 0N9 • Rural Richmond Hill
- 3 bath
- 3 bed
- 1500 sqft
23 Ness Drive, Richmond Hill, Ontario • L4S 0J8 • Rural Richmond Hill
- 4 bath
- 4 bed
- 2000 sqft
97 Millman Lane, Richmond Hill, Ontario • L4E 3R9 • Rural Richmond Hill














