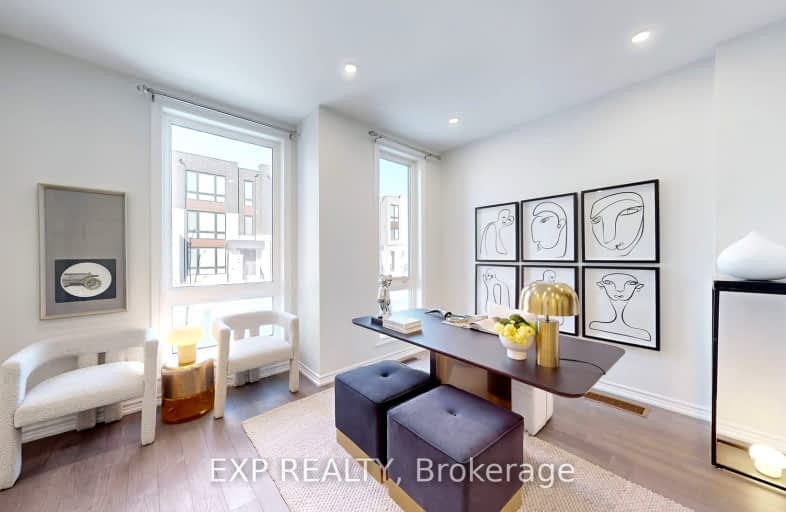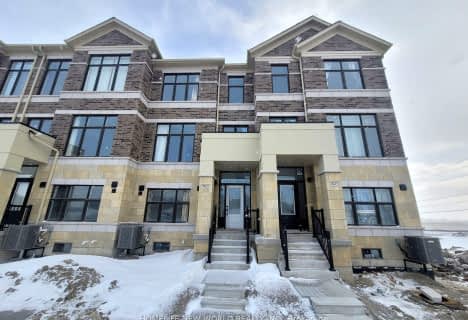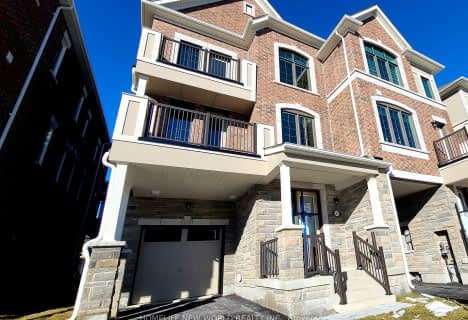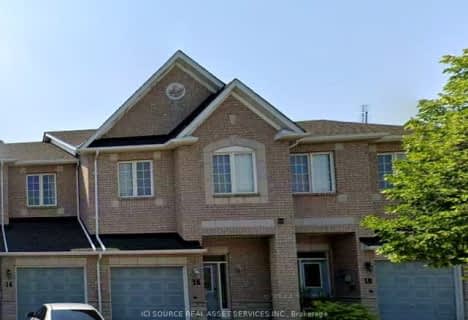Car-Dependent
- Almost all errands require a car.
Some Transit
- Most errands require a car.
Somewhat Bikeable
- Most errands require a car.

Our Lady Help of Christians Catholic Elementary School
Elementary: CatholicRedstone Public School
Elementary: PublicLincoln Alexander Public School
Elementary: PublicSilver Stream Public School
Elementary: PublicSir John A. Macdonald Public School
Elementary: PublicSir Wilfrid Laurier Public School
Elementary: PublicJean Vanier High School
Secondary: CatholicSt Augustine Catholic High School
Secondary: CatholicRichmond Green Secondary School
Secondary: PublicUnionville High School
Secondary: PublicRichmond Hill High School
Secondary: PublicBayview Secondary School
Secondary: Public-
Lake Wilcox Park
Sunset Beach Rd, Richmond Hill ON 6.27km -
Mill Pond Park
262 Mill St (at Trench St), Richmond Hill ON 6.34km -
Toogood Pond
Carlton Rd (near Main St.), Unionville ON L3R 4J8 6.52km
-
BMO Bank of Montreal
710 Markland St (at Major Mackenzie Dr E), Markham ON L6C 0G6 2.14km -
Scotiabank
2880 Major MacKenzie Dr E, Markham ON L6C 0G6 2.14km -
RBC Royal Bank
10856 Bayview Ave, Richmond Hill ON L4S 1L7 3.25km
- 3 bath
- 3 bed
- 1500 sqft
23 Thomas Frisby Jr Crescent, Markham, Ontario • L6C 3L1 • Victoria Square
- 3 bath
- 4 bed
- 2000 sqft
82 Lunay Drive, Richmond Hill, Ontario • L4S 0P2 • Rural Richmond Hill
- 4 bath
- 3 bed
- 2000 sqft
1523 19th Avenue, Richmond Hill, Ontario • L4S 0N9 • Rural Richmond Hill
- 3 bath
- 3 bed
- 1500 sqft
23 Ness Drive, Richmond Hill, Ontario • L4S 0J8 • Rural Richmond Hill
- 4 bath
- 4 bed
- 2000 sqft
97 Millman Lane, Richmond Hill, Ontario • L4E 3R9 • Rural Richmond Hill
- 3 bath
- 3 bed
- 1500 sqft
16 Goldbrook Crescent, Richmond Hill, Ontario • L4S 1V4 • Rouge Woods














