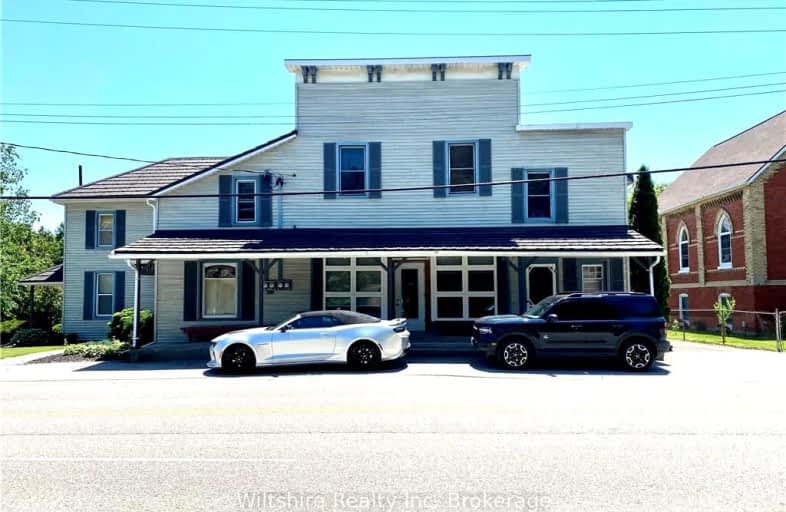
Our Lady of Fatima School
Elementary: Catholic
9.24 km
Monsignor J H O'Neil School
Elementary: Catholic
8.32 km
Courtland Public School
Elementary: Public
8.65 km
St Joseph's School
Elementary: Catholic
6.40 km
South Ridge Public School
Elementary: Public
7.90 km
Annandale Public School
Elementary: Public
7.20 km
St Don Bosco Catholic Secondary School
Secondary: Catholic
24.47 km
Delhi District Secondary School
Secondary: Public
16.16 km
Woodstock Collegiate Institute
Secondary: Public
24.95 km
St Mary's High School
Secondary: Catholic
22.91 km
College Avenue Secondary School
Secondary: Public
23.88 km
Glendale High School
Secondary: Public
8.06 km


