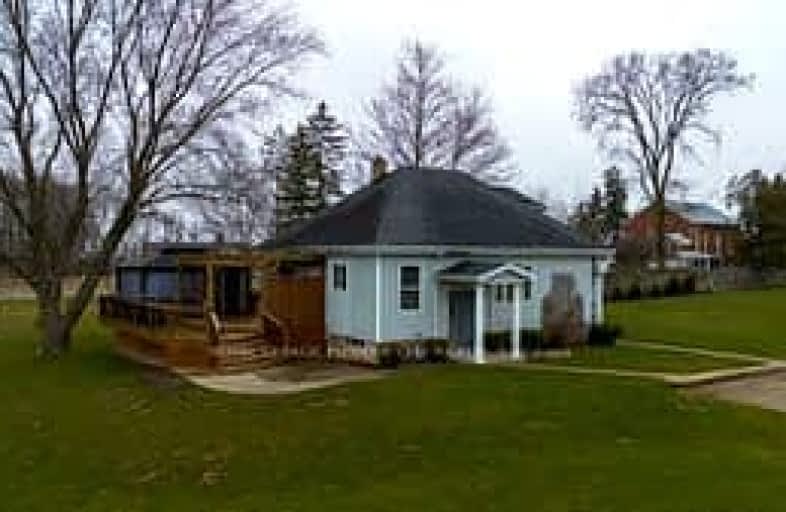Car-Dependent
- Almost all errands require a car.
0
/100
Somewhat Bikeable
- Most errands require a car.
31
/100

École élémentaire catholique Notre-Dame
Elementary: Catholic
10.30 km
East Oxford Public School
Elementary: Public
3.76 km
Eastdale Public School
Elementary: Public
11.15 km
Blenheim District Public School
Elementary: Public
13.98 km
Springbank Public School
Elementary: Public
11.15 km
Emily Stowe Public School
Elementary: Public
15.00 km
St Don Bosco Catholic Secondary School
Secondary: Catholic
12.43 km
École secondaire catholique École secondaire Notre-Dame
Secondary: Catholic
10.30 km
Woodstock Collegiate Institute
Secondary: Public
13.16 km
St Mary's High School
Secondary: Catholic
12.47 km
Huron Park Secondary School
Secondary: Public
11.81 km
College Avenue Secondary School
Secondary: Public
12.07 km
-
Southside Park
192 Old Wellington St (Henry St.), Woodstock ON 12.56km -
Chesney Conservation Area
ON 12.74km -
Les McKerral Park
Juliana Dr., Woodstock ON 13.05km
-
TD Bank Financial Group
1000 Dundas St (Springbank Ave.), Woodstock ON N4S 0A3 10.81km -
CIBC
930 Dundas St, Woodstock ON N4S 8X6 11.23km -
CIBC Cash Dispenser
535 Norwich Ave, Woodstock ON N4V 1C7 11.34km


