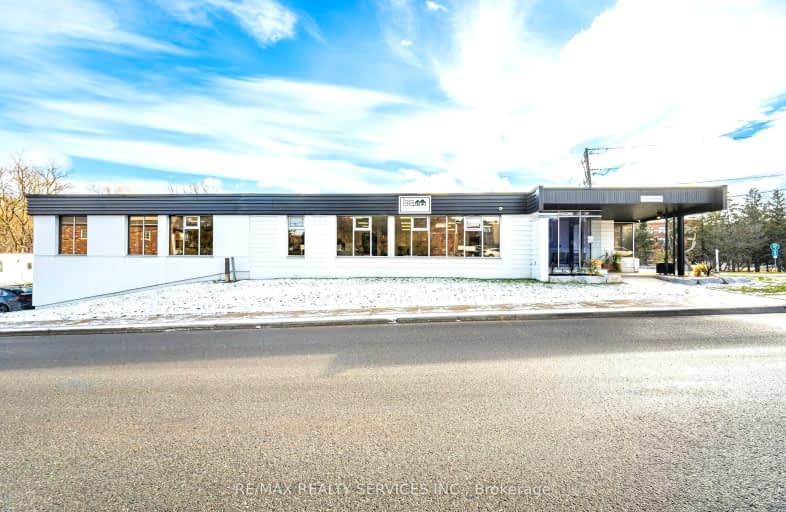
École élémentaire des Quatre-Rivières
Elementary: Public
2.08 km
St Peter Separate School
Elementary: Catholic
1.00 km
Princess Margaret Public School
Elementary: Public
0.50 km
Parkinson Centennial School
Elementary: Public
1.24 km
Island Lake Public School
Elementary: Public
1.54 km
Princess Elizabeth Public School
Elementary: Public
0.93 km
Dufferin Centre for Continuing Education
Secondary: Public
1.14 km
Erin District High School
Secondary: Public
15.68 km
Robert F Hall Catholic Secondary School
Secondary: Catholic
19.28 km
Centre Dufferin District High School
Secondary: Public
20.34 km
Westside Secondary School
Secondary: Public
2.70 km
Orangeville District Secondary School
Secondary: Public
0.82 km


