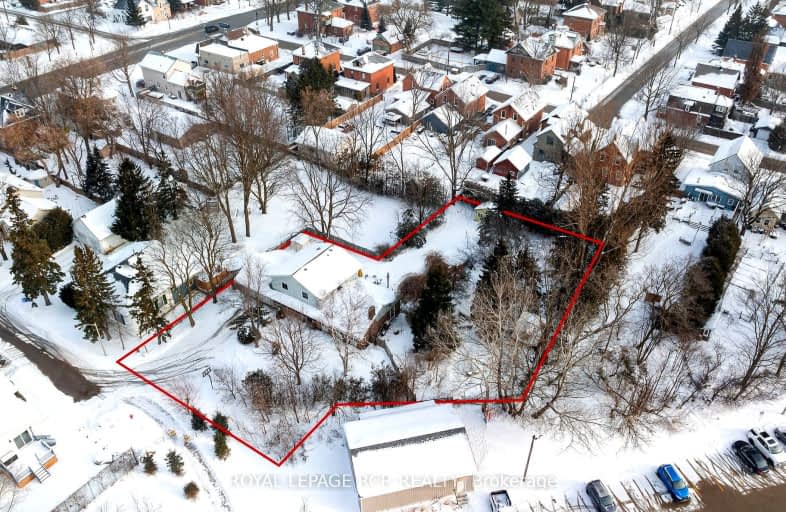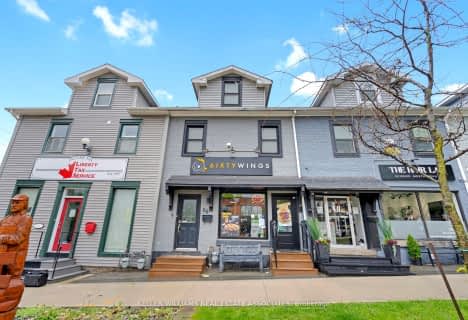
St Peter Separate School
Elementary: Catholic
0.58 km
Princess Margaret Public School
Elementary: Public
0.98 km
Parkinson Centennial School
Elementary: Public
0.86 km
Credit Meadows Elementary School
Elementary: Public
1.25 km
St Andrew School
Elementary: Catholic
1.21 km
Princess Elizabeth Public School
Elementary: Public
0.44 km
Dufferin Centre for Continuing Education
Secondary: Public
0.73 km
Erin District High School
Secondary: Public
15.63 km
Robert F Hall Catholic Secondary School
Secondary: Catholic
19.84 km
Centre Dufferin District High School
Secondary: Public
20.21 km
Westside Secondary School
Secondary: Public
2.11 km
Orangeville District Secondary School
Secondary: Public
0.71 km







