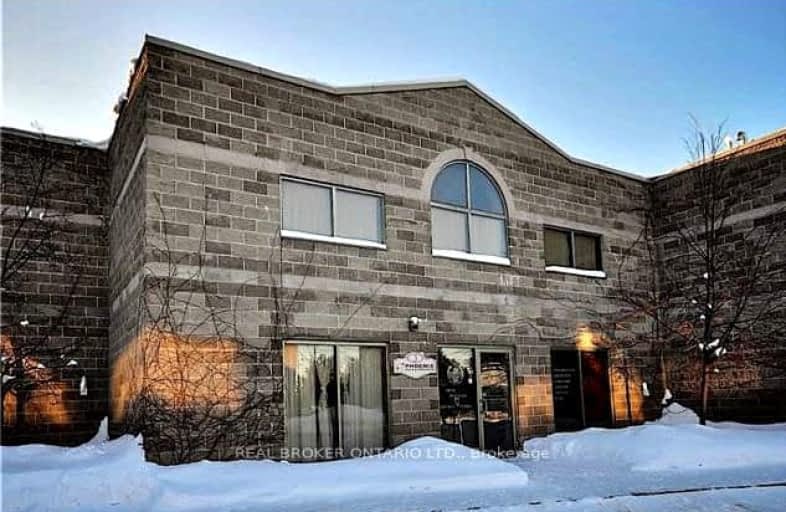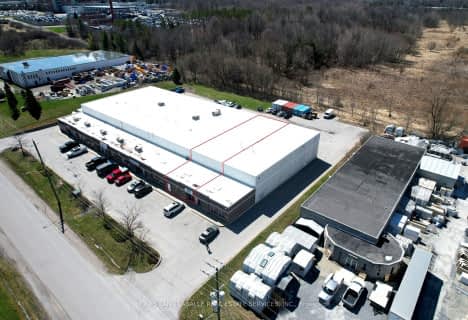
ÉÉC Samuel-de-Champlain
Elementary: Catholic
3.37 km
Monsignor Lee Separate School
Elementary: Catholic
3.50 km
Orchard Park Elementary School
Elementary: Public
3.79 km
Harriett Todd Public School
Elementary: Public
1.47 km
Lions Oval Public School
Elementary: Public
2.94 km
Regent Park Public School
Elementary: Public
2.68 km
Orillia Campus
Secondary: Public
2.47 km
Sutton District High School
Secondary: Public
31.94 km
Patrick Fogarty Secondary School
Secondary: Catholic
4.50 km
Twin Lakes Secondary School
Secondary: Public
1.01 km
Orillia Secondary School
Secondary: Public
2.98 km
Eastview Secondary School
Secondary: Public
27.33 km




