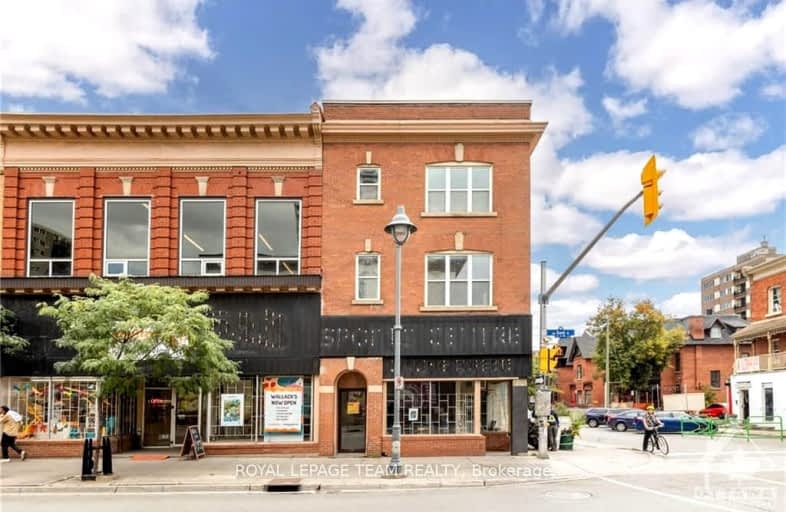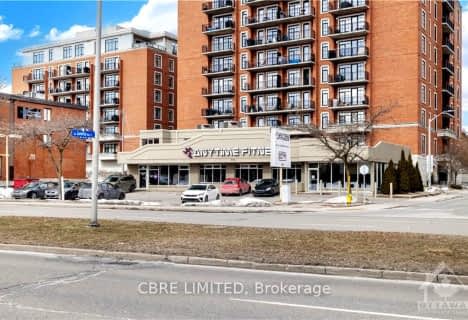
Cambridge Street Community Public School
Elementary: PublicCentennial Public School
Elementary: PublicFirst Avenue Public School
Elementary: PublicCorpus Christi Catholic Elementary School
Elementary: CatholicElgin Street Public School
Elementary: PublicGlashan Public School
Elementary: PublicUrban Aboriginal Alternate High School
Secondary: PublicRichard Pfaff Secondary Alternate Site
Secondary: PublicImmaculata High School
Secondary: CatholicLisgar Collegiate Institute
Secondary: PublicAdult High School
Secondary: PublicGlebe Collegiate Institute
Secondary: Public- 0 bath
- 0 bed
203-6 BEECHWOOD Avenue, Vanier and Kingsview Park, Ontario • K1L 8L9 • 3402 - Vanier
- 0 bath
- 0 bed
205-6 BEECHWOOD Avenue, Vanier and Kingsview Park, Ontario • K1L 8L9 • 3402 - Vanier
- 0 bath
- 0 bed
901 CARLING Avenue, Dows Lake - Civic Hospital and Area, Ontario • K1Y 4E3 • 4503 - West Centre Town
- 0 bath
- 0 bed
903 CARLING Avenue, Dows Lake - Civic Hospital and Area, Ontario • K1Y 4E3 • 4503 - West Centre Town
- — bath
- — bed
01-875 BANK Street, Glebe - Ottawa East and Area, Ontario • K1S 3W4 • 4402 - Glebe
- 0 bath
- 0 bed
201-6 BEECHWOOD Avenue, Vanier and Kingsview Park, Ontario • K1L 8L9 • 3402 - Vanier
- 0 bath
- 0 bed
04-141 Preston Street, West Centre Town, Ontario • K1R 7P4 • 4205 - West Centre Town









