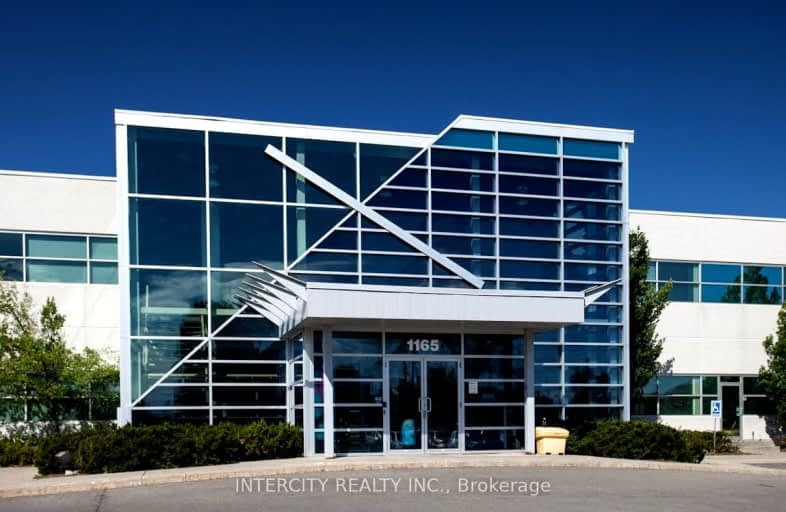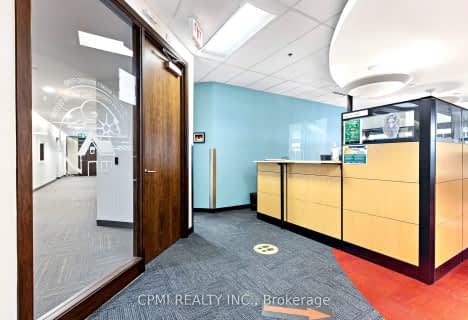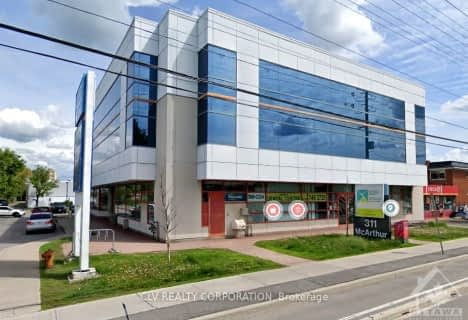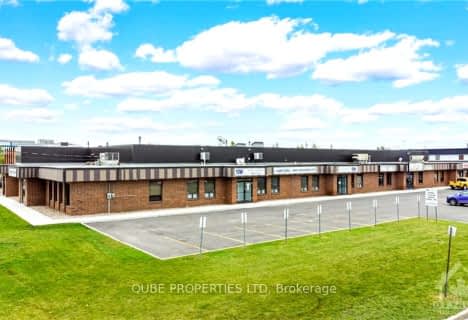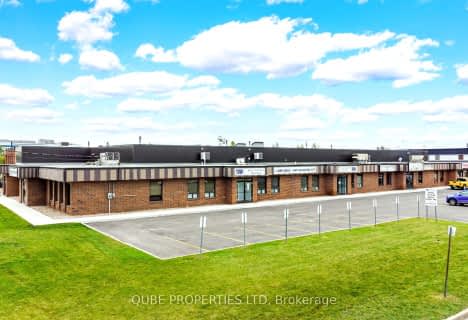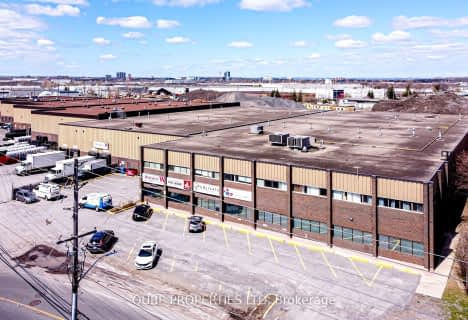
Queen Mary Street Public School
Elementary: PublicÉcole élémentaire catholique Des Pins
Elementary: CatholicCarson Grove Elementary School
Elementary: PublicOur Lady of Mount Carmel Elementary School
Elementary: CatholicÉcole élémentaire publique Marie-Curie
Elementary: PublicVincent Massey Public School
Elementary: PublicÉcole secondaire catholique Centre professionnel et technique Minto
Secondary: CatholicOttawa Technical Secondary School
Secondary: PublicHillcrest High School
Secondary: PublicÉcole secondaire catholique Collège catholique Samuel-Genest
Secondary: CatholicÉcole secondaire catholique Franco-Cité
Secondary: CatholicCanterbury High School
Secondary: Public- — bath
- — bed
510-1420 Blair Towers Place, Beacon Hill North - South and Area, Ontario • K1J 9L8 • 2108 - Beacon Hill South
- — bath
- — bed
100-1430 Blair Place, Beacon Hill North - South and Area, Ontario • K1J 9N2 • 2108 - Beacon Hill South
- — bath
- — bed
102-1430 Blair Place, Beacon Hill North - South and Area, Ontario • K1J 9N2 • 2108 - Beacon Hill South
- — bath
- — bed
200-1430 Blair Place, Beacon Hill North - South and Area, Ontario • K1J 9N2 • 2108 - Beacon Hill South
- — bath
- — bed
300-1430 Blair Place, Beacon Hill North - South and Area, Ontario • K1J 9N2 • 2108 - Beacon Hill South
- — bath
- — bed
1117/41 Newmarket Street South, Alta Vista and Area, Ontario • K1B 4N4 • 3601 - Eastway Gardens/Industrial Park
- — bath
- — bed
1117-1117 Newmarket Street, Cyrville - Carson Grove - Pineview, Ontario • K1B 4N4 • 2203 - Cyrville Rd./Industrial Park
- — bath
- — bed
103-311 MCARTHUR Avenue, Vanier and Kingsview Park, Ontario • K1L 8M3 • 3404 - Vanier
- 0 bath
- 0 bed
1302-1490 STAR TOP Road, Cyrville - Carson Grove - Pineview, Ontario • K1B 3W6 • 2203 - Cyrville Rd./Industrial Park
- 0 bath
- 0 bed
1304-1490 Star Top Road, Cyrville - Carson Grove - Pineview, Ontario • K1B 3W6 • 2203 - Cyrville Rd./Industrial Park
- 0 bath
- 0 bed
1490 STAR TOP Road, Cyrville - Carson Grove - Pineview, Ontario • K1B 3W6 • 2203 - Cyrville Rd./Industrial Park
- 0 bath
- 0 bed
02-2495 Lancaster Road, Elmvale Acres and Area, Ontario • K1B 4L5 • 3705 - Sheffield Glen/Industrial Park
