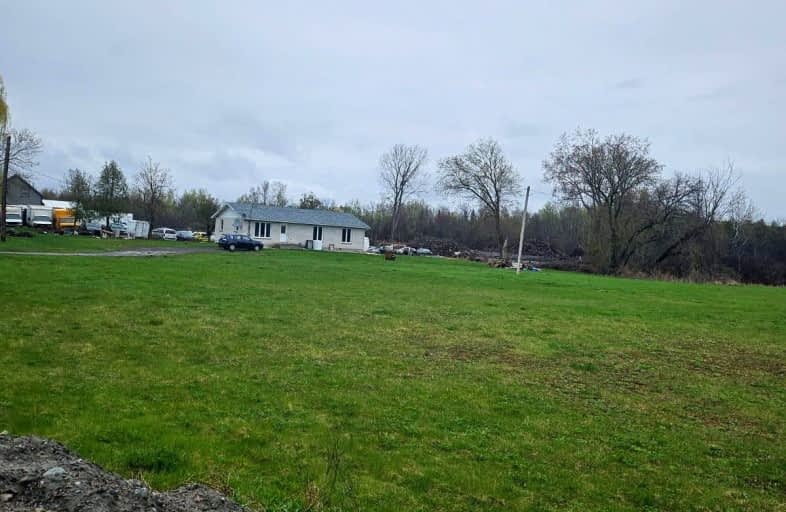
Vimy Ridge Public School
Elementary: Public
5.40 km
Greely Elementary School
Elementary: Public
1.82 km
St Mark Intermediate School
Elementary: Catholic
7.34 km
Blossom Park Public School
Elementary: Public
9.31 km
St Mary (Gloucester) Elementary School
Elementary: Catholic
0.44 km
Castor Valley Elementary School
Elementary: Public
7.80 km
École secondaire publique L'Alternative
Secondary: Public
12.45 km
École secondaire des adultes Le Carrefour
Secondary: Public
12.47 km
Osgoode Township High School
Secondary: Public
9.32 km
St Mark High School
Secondary: Catholic
7.34 km
St. Francis Xavier (9-12) Catholic School
Secondary: Catholic
8.26 km
Canterbury High School
Secondary: Public
13.16 km


