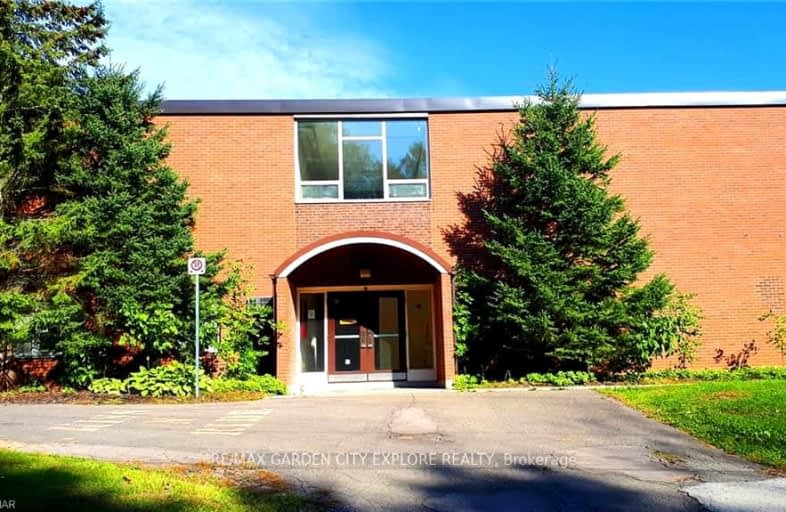
Wellington Heights Public School
Elementary: Public
2.14 km
St Ann Catholic Elementary School
Elementary: Catholic
2.94 km
Pelham Centre Public School
Elementary: Public
0.01 km
A K Wigg Public School
Elementary: Public
3.11 km
Glynn A Green Public School
Elementary: Public
3.88 km
St Alexander Catholic Elementary School
Elementary: Catholic
4.39 km
École secondaire Confédération
Secondary: Public
9.66 km
Eastdale Secondary School
Secondary: Public
9.72 km
ÉSC Jean-Vanier
Secondary: Catholic
8.11 km
Centennial Secondary School
Secondary: Public
5.79 km
E L Crossley Secondary School
Secondary: Public
1.75 km
Notre Dame College School
Secondary: Catholic
7.47 km


