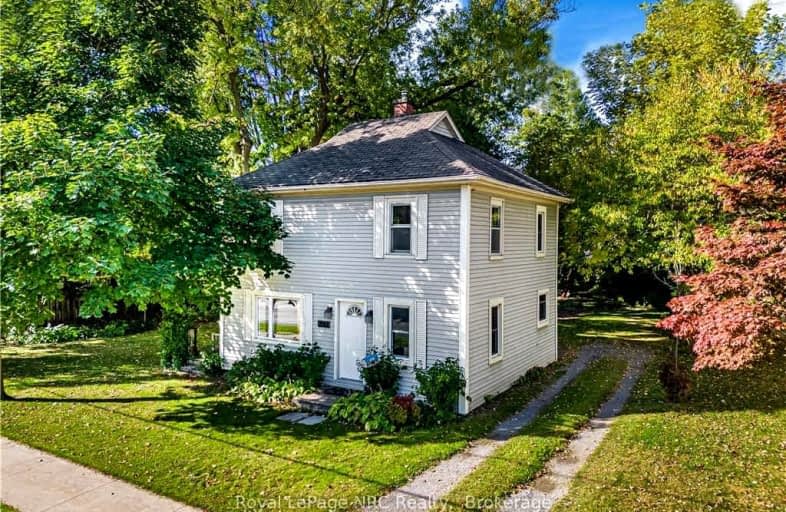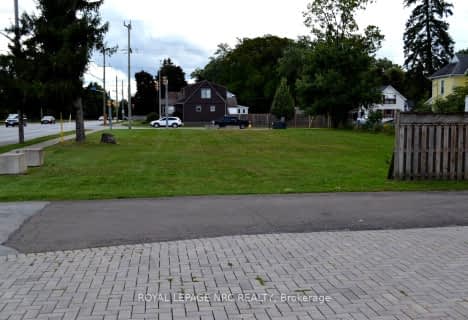
Pelham Centre Public School
Elementary: Public
3.20 km
École élémentaire Nouvel Horizon
Elementary: Public
2.81 km
A K Wigg Public School
Elementary: Public
0.55 km
Alexander Kuska KSG Catholic Elementary School
Elementary: Catholic
3.28 km
Glynn A Green Public School
Elementary: Public
0.94 km
St Alexander Catholic Elementary School
Elementary: Catholic
1.19 km
École secondaire Confédération
Secondary: Public
8.30 km
Eastdale Secondary School
Secondary: Public
8.42 km
ÉSC Jean-Vanier
Secondary: Catholic
6.17 km
Centennial Secondary School
Secondary: Public
4.81 km
E L Crossley Secondary School
Secondary: Public
1.82 km
Notre Dame College School
Secondary: Catholic
6.15 km



