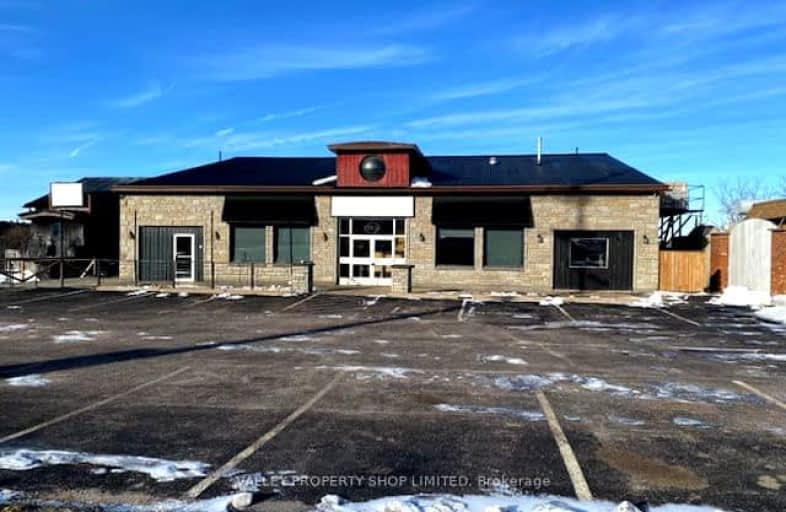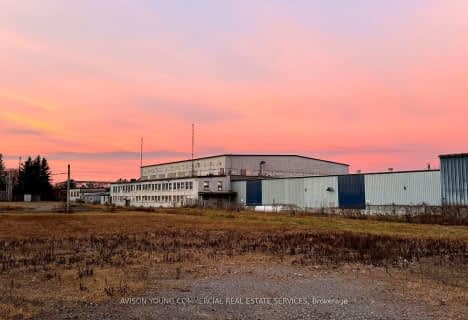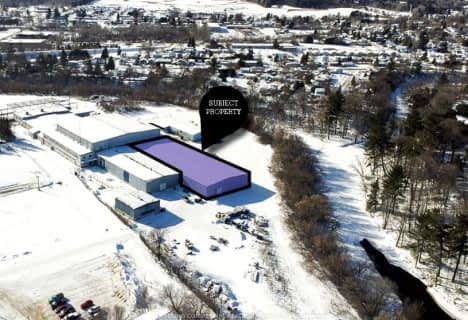
École intermédiaire L'Équinoxe
Elementary: Public
1.12 km
Bishop Smith Separate School
Elementary: Catholic
1.30 km
Cathedral Catholic School
Elementary: Catholic
0.84 km
École élémentaire publique L'Équinoxe
Elementary: Public
1.12 km
Highview Public School
Elementary: Public
0.73 km
Champlain Discovery Public School
Elementary: Public
1.66 km
École secondaire publique L'Équinoxe
Secondary: Public
1.08 km
Renfrew County Adult Day School
Secondary: Public
1.48 km
École secondaire catholique Jeanne-Lajoie
Secondary: Catholic
3.26 km
Valour JK to 12 School - Secondary School
Secondary: Public
13.59 km
Bishop Smith Catholic High School
Secondary: Catholic
1.89 km
Fellowes High School
Secondary: Public
1.96 km








