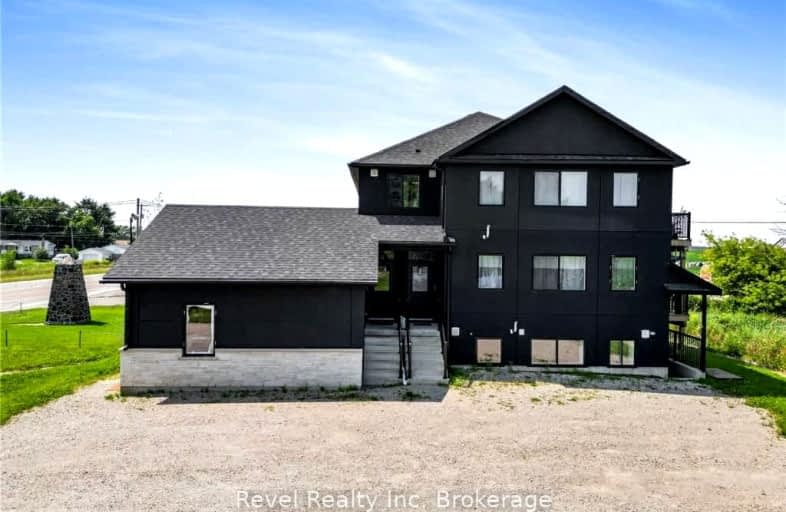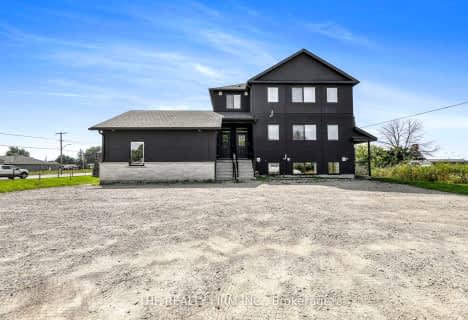
North Easthope Public School
Elementary: Public
6.41 km
Grandview Public School
Elementary: Public
10.31 km
Sprucedale Public School
Elementary: Public
0.26 km
Holy Family Catholic Elementary School
Elementary: Catholic
10.32 km
Tavistock Public School
Elementary: Public
5.83 km
Anne Hathaway Public School
Elementary: Public
10.62 km
Woodstock Collegiate Institute
Secondary: Public
27.35 km
Huron Park Secondary School
Secondary: Public
26.91 km
Stratford Central Secondary School
Secondary: Public
11.71 km
St Michael Catholic Secondary School
Secondary: Catholic
12.55 km
Stratford Northwestern Secondary School
Secondary: Public
12.35 km
Waterloo-Oxford District Secondary School
Secondary: Public
12.81 km




