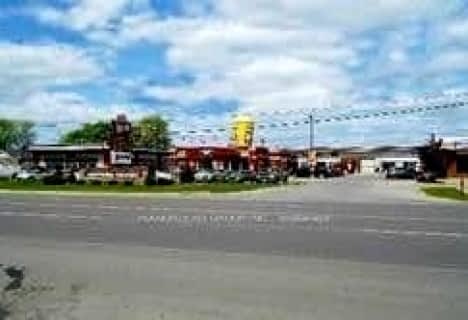$X,XXX,XXX
Inactive
Inactive on Jan 01, 0001

Glen Tay Public School
Elementary: Public
5.12 km
St. John Intermediate School
Elementary: Catholic
0.11 km
The Queen Elizabeth School
Elementary: Public
0.74 km
Perth Intermediate School
Elementary: Public
1.85 km
St John Elementary School
Elementary: Catholic
0.90 km
The Stewart Public School
Elementary: Public
1.93 km
Hanley Hall Catholic High School
Secondary: Catholic
18.35 km
St. Luke Catholic High School
Secondary: Catholic
18.01 km
Perth and District Collegiate Institute
Secondary: Public
1.87 km
Carleton Place High School
Secondary: Public
28.46 km
St John Catholic High School
Secondary: Catholic
0.30 km
Smiths Falls District Collegiate Institute
Secondary: Public
18.29 km

