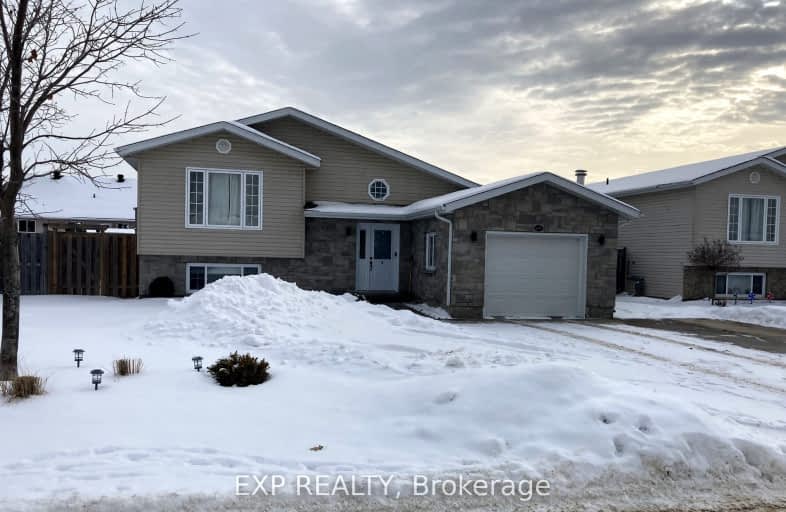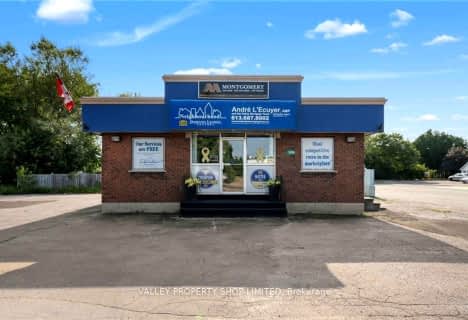Car-Dependent
- Most errands require a car.
42
/100
Bikeable
- Some errands can be accomplished on bike.
56
/100

Pine View Public School
Elementary: Public
3.21 km
Herman Street Public School
Elementary: Public
1.64 km
St Francis of Assisi Catholic School
Elementary: Catholic
0.67 km
Our Lady of Sorrows Separate School
Elementary: Catholic
2.10 km
École élémentaire catholique Jeanne-Lajoie
Elementary: Catholic
9.91 km
Valour JK to 12 School - Elementary School
Elementary: Public
0.77 km
École secondaire publique L'Équinoxe
Secondary: Public
12.43 km
Renfrew County Adult Day School
Secondary: Public
12.37 km
École secondaire catholique Jeanne-Lajoie
Secondary: Catholic
9.93 km
Valour JK to 12 School - Secondary School
Secondary: Public
0.75 km
Bishop Smith Catholic High School
Secondary: Catholic
14.04 km
Fellowes High School
Secondary: Public
14.82 km
-
Petawawa Off Leash Dog Park
Civic Centre, Petawawa ON 0.91km -
Civitan Playland
Cartier St (Dutch Dr), Petawawa ON 1.04km -
Petawawa Centennial Park
18 Park Dr (At the bottom of Park Drive), Petawawa ON K8H 2E1 2.59km
-
BMO Bank of Montreal
2959 Petawawa Blvd, Petawawa ON K8H 1Y1 0.43km -
TD Bank Financial Group
3025 Petawawa Blvd, Petawawa ON K8H 1X9 0.53km -
Northern Credit Union
3025 Petawawa Blvd, Petawawa ON K8H 1X9 0.57km



