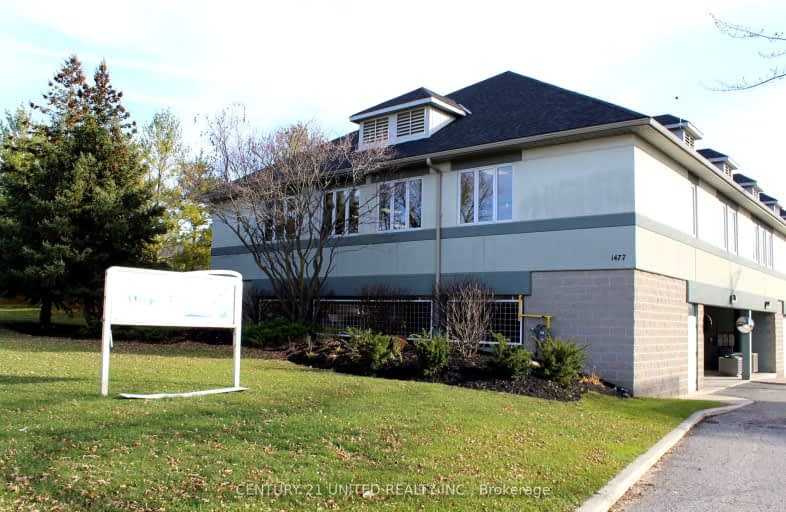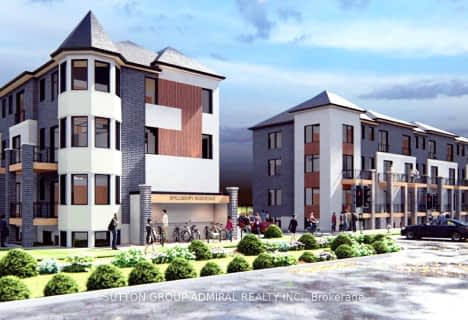
St. Alphonsus Catholic Elementary School
Elementary: Catholic
1.87 km
Kawartha Heights Public School
Elementary: Public
0.37 km
Keith Wightman Public School
Elementary: Public
1.87 km
Westmount Public School
Elementary: Public
3.06 km
James Strath Public School
Elementary: Public
1.67 km
St. Catherine Catholic Elementary School
Elementary: Catholic
2.06 km
ÉSC Monseigneur-Jamot
Secondary: Catholic
1.68 km
Peterborough Collegiate and Vocational School
Secondary: Public
4.71 km
Kenner Collegiate and Vocational Institute
Secondary: Public
2.75 km
Holy Cross Catholic Secondary School
Secondary: Catholic
0.47 km
Crestwood Secondary School
Secondary: Public
1.91 km
St. Peter Catholic Secondary School
Secondary: Catholic
3.70 km




