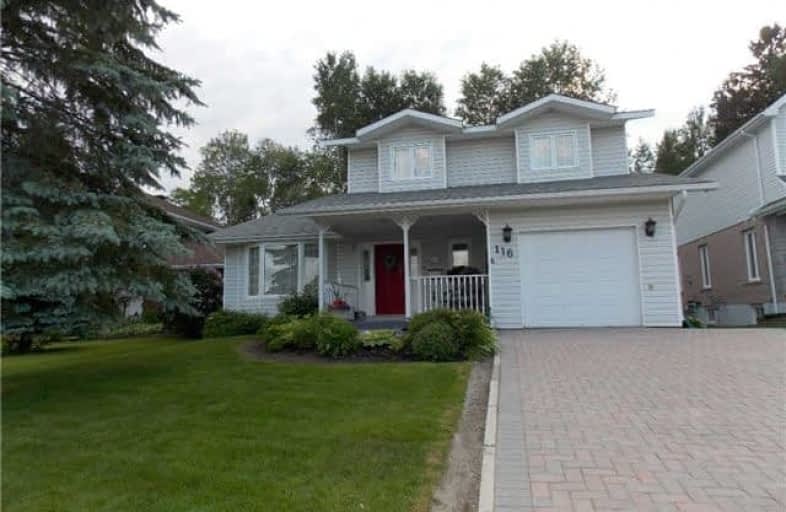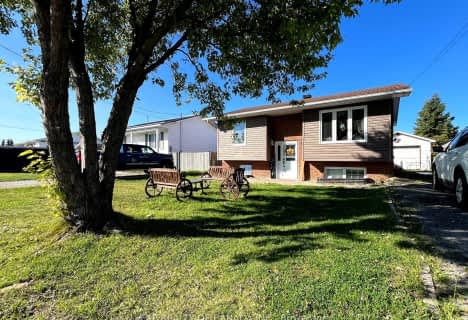
Roland Michener Secondary School (Elementary)
Elementary: Public
1.24 km
St Joseph Separate School
Elementary: Catholic
0.89 km
École catholique St-Jude
Elementary: Catholic
3.35 km
Schumacher Public School
Elementary: Public
7.09 km
Golden Avenue Public School
Elementary: Public
1.70 km
Bertha Shaw Public School
Elementary: Public
1.08 km
NCDSB Access Center Secondary School
Secondary: Catholic
9.47 km
PACE Alternative & Continuing Education
Secondary: Public
9.42 km
École secondaire Cochrane
Secondary: Public
10.00 km
Roland Michener Secondary School
Secondary: Public
1.24 km
O'Gorman High School
Secondary: Catholic
10.00 km
École secondaire catholique Theriault
Secondary: Catholic
10.72 km



