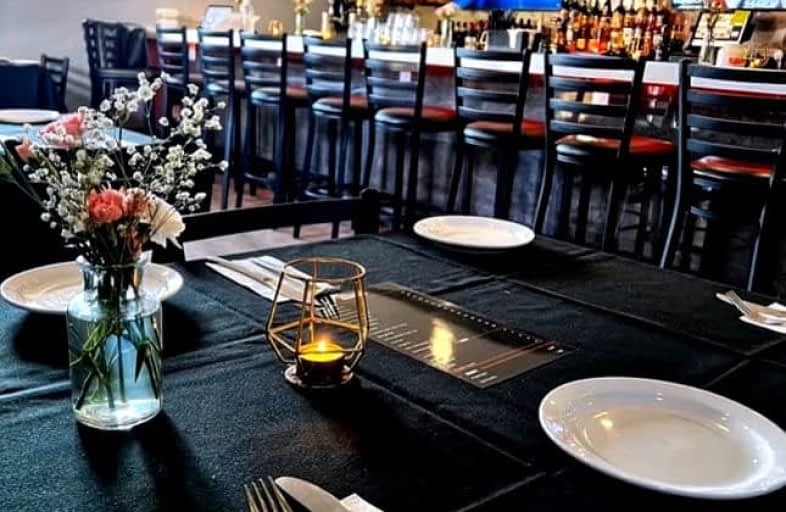Added 7 months ago

-
Type: Sale Of Business
-
Property Type: Commercial
-
Business Type: Restaurant
-
Zoning: LR
-
Age: No Data
-
Taxes: 5110.8
-
MLS®#: X10426469
-
Days on Site: 25 Days
-
Added: Nov 14, 2024 (7 months ago)
-
Updated:
-
Last Checked: 3 months ago
-
Listed By: RE/MAX NIAGARA REALTY LTD, BROKERAGE
This unique, turn-key operation offers everything you need to succeed, from A to Z, and comes with an established reputation, glowing reviews, and strong customer ratings. Just steps away from Pleasant Beach, and recognized by both locals and tourists, this prime property is nestled beside Sherkston Shores Elco Beach, which sees increased foot traffic during the summer months. The property features a fully equipped ice cream parlour, a four-season Italian restaurant with a liquor license, ample seating for 20 guests inside and 40 outdoor patio guests, and a large outdoor patio perfect for al fresco dining. As a bonus, you'll also find a fully winterized 3-bedroom, 1-bath cottage, providing extra accommodation or rental potential. Additional highlights include private beach access. Major updates completed in 2024; new septic tank, windows, siding, roof, furnace, AC, water filtration system, restaurant bathrooms, flooring, and much more. Seller will also give secret recipes that have loyal customers coming back for more. This is a rare opportunity to own a thriving beachside business with limitless potential. Come experience the charm of this coastal property and discover all it has to offer. The possibilities are endless!
Property Details
Facts for 5401 Firelane 24, Port Colborne
Property
Status: Sale
Type: Restaurant
Property Type: Sale Of Business
Property Type: With Property
Area: Port Colborne
Assessment Amount: $213,000
Assessment Year: 2024
Inside
Air Conditioning: Y
Building
Basement: N
Heat Type: Gas Forced Air Closd
Green Verification Status: N
Freestanding: Y
Water Supply: Other
Parking
Garage Type: None
Fees
Tax Year: 2024
Taxes: $5,111
Taxes Type: Annual
Land
Cross Street: Pleasant Beach Rd
Municipality District: Port Colborne
Parcel Number: 641690211
Lot Depth: 120 Feet
Lot Frontage: 80 Feet
Zoning: LR
Commercial Specific
Number of Employees: 5
Retail Area: 1050
Retail Area Metric: Sq Ft
Total Area: 1050
Total Area Metric: Sq Ft
Hours Open: 4-11
Days Open: 5
Franchise: N
Tangible Property Included: Y
Lot Code: Lot
Seats: 20
Financial Statement: N
LLBO: N
| X8522568 | Aug 30, 2019 |
Sold For Sale |
$630,000 |
| Jul 04, 2019 |
Listed For Sale |
$659,000 | |
| X8500983 | Apr 15, 2023 |
Inactive For Sale |
|
| Jan 13, 2023 |
Listed For Sale |
$979,000 | |
| X5871623 | Apr 15, 2023 |
Inactive For Sale |
|
| Jan 16, 2023 |
Listed For Sale |
$979,000 | |
| X4520373 | Dec 31, 2019 |
Inactive For Sale |
|
| Jul 04, 2019 |
Listed For Sale |
$659,000 |
| X8522568 Sold | Aug 30, 2019 | $630,000 For Sale |
| X8522568 Listed | Jul 04, 2019 | $659,000 For Sale |
| X8500983 Inactive | Apr 15, 2023 | For Sale |
| X8500983 Listed | Jan 13, 2023 | $979,000 For Sale |
| X5871623 Inactive | Apr 15, 2023 | For Sale |
| X5871623 Listed | Jan 16, 2023 | $979,000 For Sale |
| X4520373 Inactive | Dec 31, 2019 | For Sale |
| X4520373 Listed | Jul 04, 2019 | $659,000 For Sale |

John Brant Public School
Elementary: PublicÉÉC Saint-Joseph
Elementary: CatholicSt Therese Catholic Elementary School
Elementary: CatholicSt George Catholic Elementary School
Elementary: CatholicDeWitt Carter Public School
Elementary: PublicStevensville Public School
Elementary: PublicGreater Fort Erie Secondary School
Secondary: PublicÉcole secondaire Confédération
Secondary: PublicEastdale Secondary School
Secondary: PublicRidgeway-Crystal Beach High School
Secondary: PublicPort Colborne High School
Secondary: PublicLakeshore Catholic High School
Secondary: Catholic

