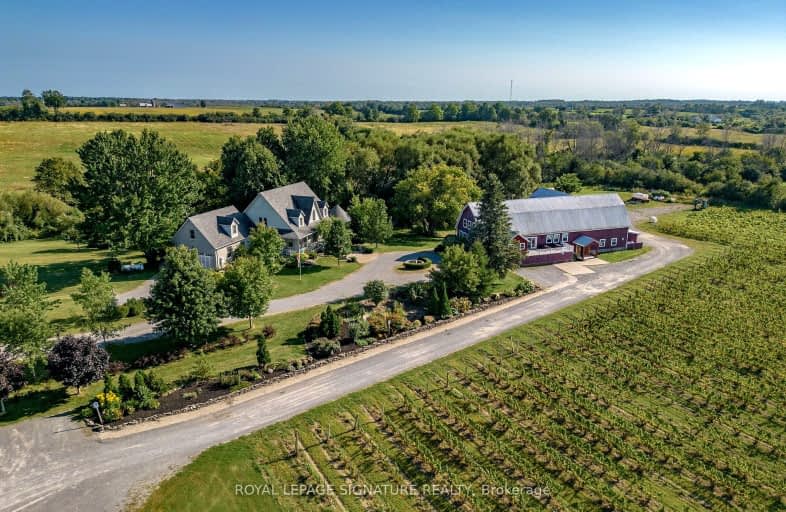
Video Tour
Car-Dependent
- Almost all errands require a car.
3
/100
Somewhat Bikeable
- Almost all errands require a car.
23
/100

Massassaga-Rednersville Public School
Elementary: Public
16.11 km
École élémentaire catholique L'Envol
Elementary: Catholic
17.01 km
Kente Public School
Elementary: Public
11.35 km
C M L Snider Elementary School
Elementary: Public
9.55 km
Prince Charles Public School
Elementary: Public
16.45 km
Bayside Public School
Elementary: Public
17.36 km
Sir James Whitney/Sagonaska Secondary School
Secondary: Provincial
20.53 km
Sir James Whitney School for the Deaf
Secondary: Provincial
20.53 km
École secondaire publique Marc-Garneau
Secondary: Public
17.47 km
St Paul Catholic Secondary School
Secondary: Catholic
17.42 km
Trenton High School
Secondary: Public
17.38 km
Bayside Secondary School
Secondary: Public
17.24 km
-
North Beach Provincial Park
440 County Rd 27, Prince Edward ON 5.14km -
Wellington Playground
Prince Edward ON 9.46km -
Adventure Playground
Prince Edward ON 9.49km
-
Scotiabank
21 Mill St, Consecon ON K0K 1T0 5.64km -
Scotiabank
288 Main St, Wellington ON K0K 3L0 9.26km -
BMO Bank of Montreal
65 Yukon St, Astra ON K0K 3W0 16.27km

