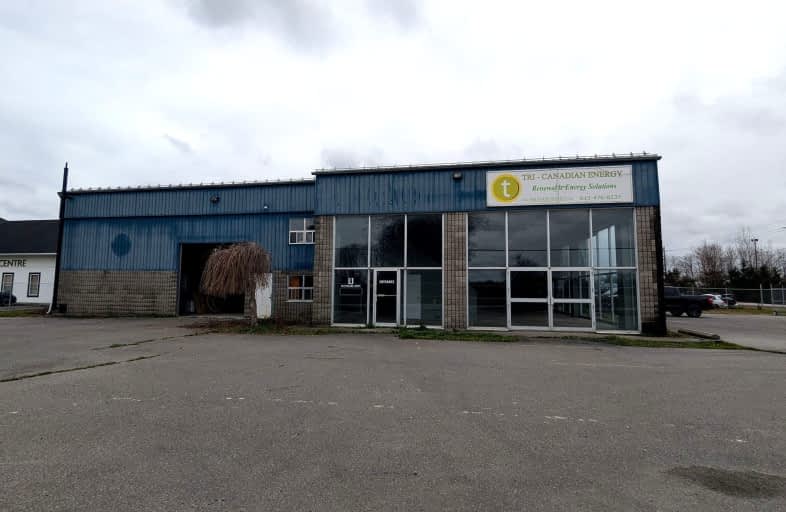
Prince Edward Collegiate Institute Elementary School
Elementary: Public
0.63 km
Athol-South Marysburgh School Public School
Elementary: Public
9.29 km
Deseronto Public School
Elementary: Public
21.50 km
Sophiasburgh Central Public School
Elementary: Public
11.65 km
Queen Elizabeth Public School
Elementary: Public
0.88 km
St Gregory Catholic School
Elementary: Catholic
1.14 km
Sir James Whitney/Sagonaska Secondary School
Secondary: Provincial
25.83 km
Sir James Whitney School for the Deaf
Secondary: Provincial
25.83 km
Nicholson Catholic College
Secondary: Catholic
25.61 km
Prince Edward Collegiate Institute
Secondary: Public
0.63 km
Moira Secondary School
Secondary: Public
24.46 km
Napanee District Secondary School
Secondary: Public
29.52 km


