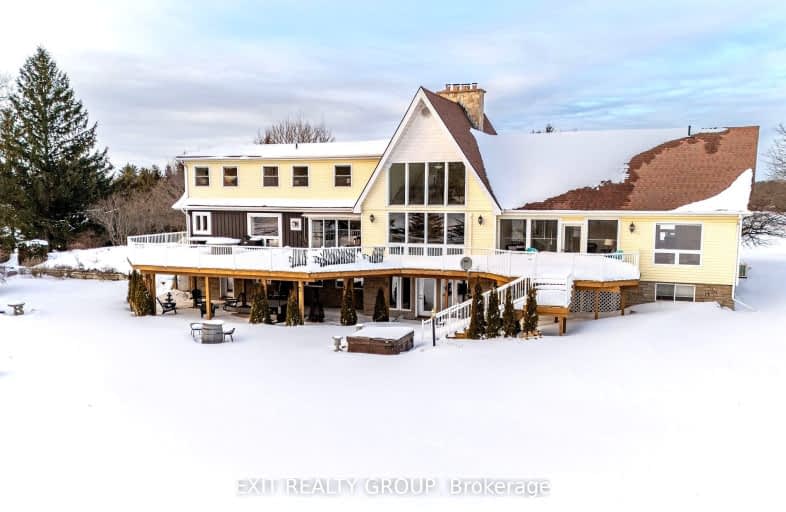Car-Dependent
- Almost all errands require a car.
0
/100
Somewhat Bikeable
- Almost all errands require a car.
17
/100

Sacred Heart Catholic School
Elementary: Catholic
11.40 km
V P Carswell Public School
Elementary: Public
15.94 km
Stockdale Public School
Elementary: Public
10.20 km
Foxboro Public School
Elementary: Public
7.75 km
Frankford Public School
Elementary: Public
8.27 km
Stirling Public School
Elementary: Public
3.76 km
Sir James Whitney School for the Deaf
Secondary: Provincial
16.15 km
École secondaire publique Marc-Garneau
Secondary: Public
16.62 km
Quinte Secondary School
Secondary: Public
14.89 km
Bayside Secondary School
Secondary: Public
15.88 km
St Theresa Catholic Secondary School
Secondary: Catholic
14.57 km
Centennial Secondary School
Secondary: Public
15.59 km
-
Henry Street Park
Henry St (btw George & Elizabeth), Stirling ON 3.65km -
Dog Park
Station St (Loyalist County Hiking and Snowmobile Trail), Stirling ON K0K 3E0 4.22km -
Old Madoc Road Dog Walk
OLD MADOC Rd (Old Madoc & Zion), Ontario 7.47km
-
BMO Bank of Montreal
7 Front St, Stirling ON K0K 3E0 3.85km -
TD Bank Financial Group
44 North St, Stirling ON K0K 3E0 4.05km -
TD Canada Trust ATM
Uni-2500 Blvd de l'Universite, Stirling ON J1K 2R1 4.05km


