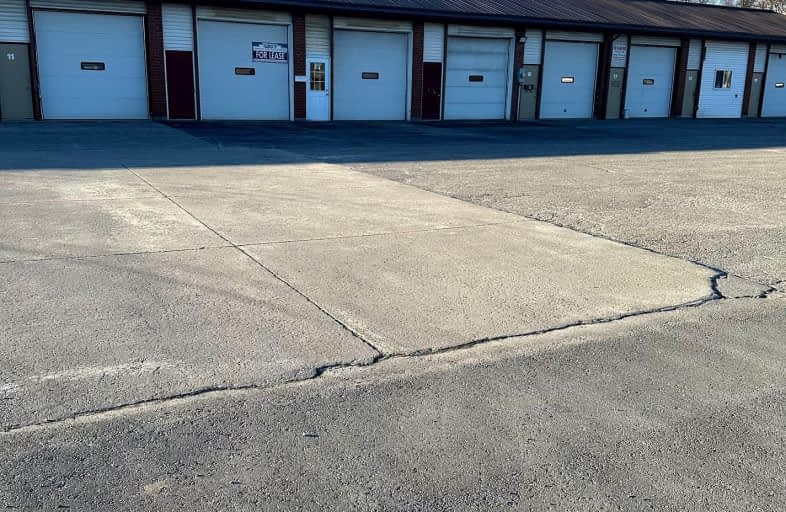
Trent River Public School
Elementary: Public
1.93 km
North Trenton Public School
Elementary: Public
0.79 km
St Paul Catholic Elementary School
Elementary: Catholic
2.57 km
V P Carswell Public School
Elementary: Public
1.83 km
St Peter Catholic School
Elementary: Catholic
2.38 km
Murray Centennial Public School
Elementary: Public
2.75 km
Sir James Whitney School for the Deaf
Secondary: Provincial
15.70 km
École secondaire publique Marc-Garneau
Secondary: Public
3.34 km
St Paul Catholic Secondary School
Secondary: Catholic
2.61 km
Trenton High School
Secondary: Public
2.29 km
Bayside Secondary School
Secondary: Public
9.51 km
East Northumberland Secondary School
Secondary: Public
13.50 km








