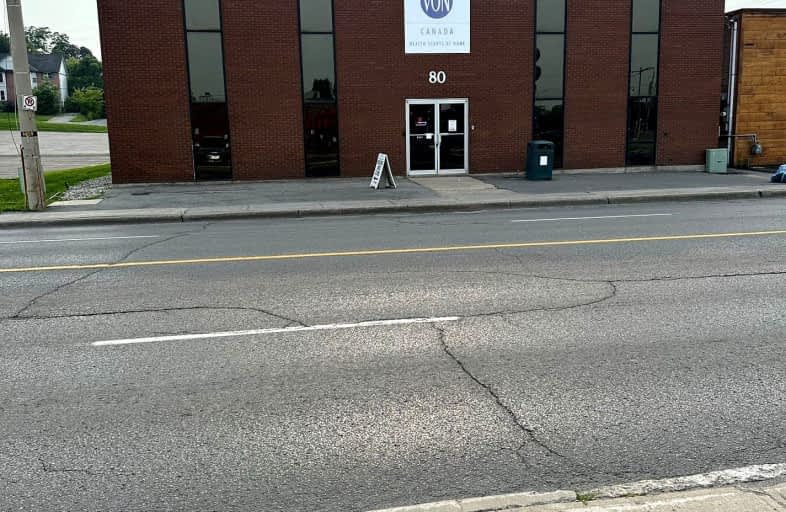
Trent River Public School
Elementary: Public
0.88 km
North Trenton Public School
Elementary: Public
1.58 km
St Paul Catholic Elementary School
Elementary: Catholic
1.66 km
St Peter Catholic School
Elementary: Catholic
0.30 km
Prince Charles Public School
Elementary: Public
1.12 km
St Mary Catholic School
Elementary: Catholic
1.31 km
Sir James Whitney School for the Deaf
Secondary: Provincial
14.97 km
École secondaire publique Marc-Garneau
Secondary: Public
2.38 km
St Paul Catholic Secondary School
Secondary: Catholic
1.73 km
Trenton High School
Secondary: Public
1.12 km
Bayside Secondary School
Secondary: Public
8.57 km
East Northumberland Secondary School
Secondary: Public
13.70 km



