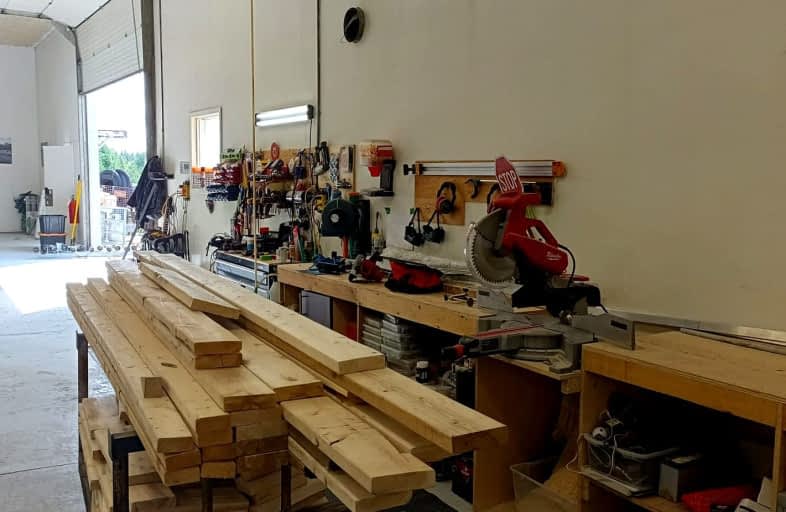
Foley Catholic School
Elementary: Catholic
5.76 km
Holy Family Catholic School
Elementary: Catholic
7.94 km
Thorah Central Public School
Elementary: Public
7.48 km
Beaverton Public School
Elementary: Public
7.20 km
Brechin Public School
Elementary: Public
5.82 km
McCaskill's Mills Public School
Elementary: Public
18.51 km
Orillia Campus
Secondary: Public
24.24 km
Brock High School
Secondary: Public
18.56 km
Sutton District High School
Secondary: Public
27.31 km
Patrick Fogarty Secondary School
Secondary: Catholic
26.19 km
Twin Lakes Secondary School
Secondary: Public
24.56 km
Orillia Secondary School
Secondary: Public
25.55 km




