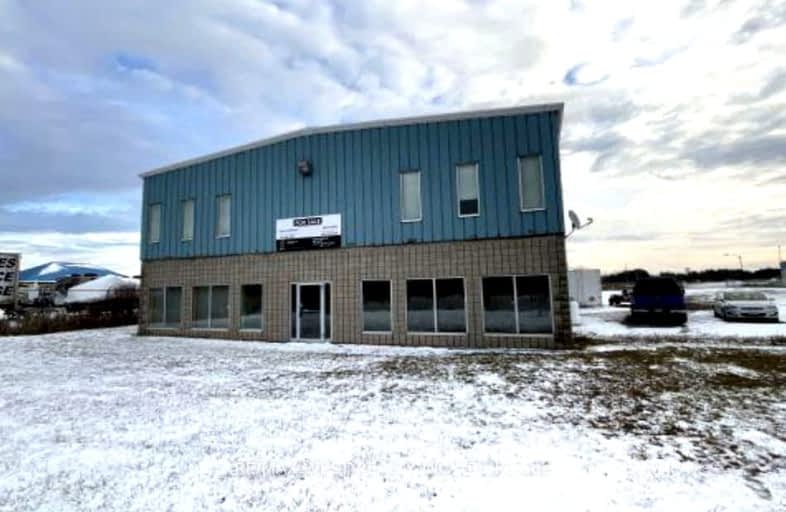
Foley Catholic School
Elementary: Catholic
1.05 km
Holy Family Catholic School
Elementary: Catholic
12.62 km
Thorah Central Public School
Elementary: Public
12.21 km
Beaverton Public School
Elementary: Public
11.80 km
Brechin Public School
Elementary: Public
1.15 km
Uptergrove Public School
Elementary: Public
12.43 km
Orillia Campus
Secondary: Public
21.04 km
Brock High School
Secondary: Public
23.26 km
Sutton District High School
Secondary: Public
30.33 km
Patrick Fogarty Secondary School
Secondary: Catholic
22.78 km
Twin Lakes Secondary School
Secondary: Public
21.65 km
Orillia Secondary School
Secondary: Public
22.35 km


