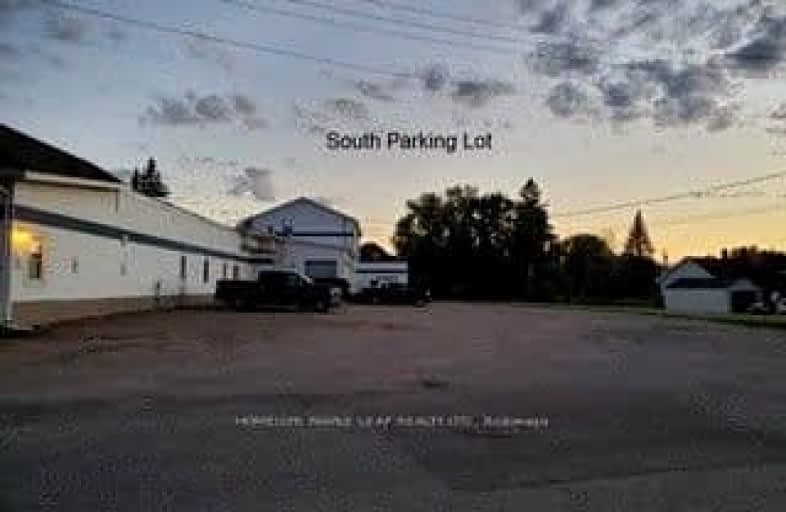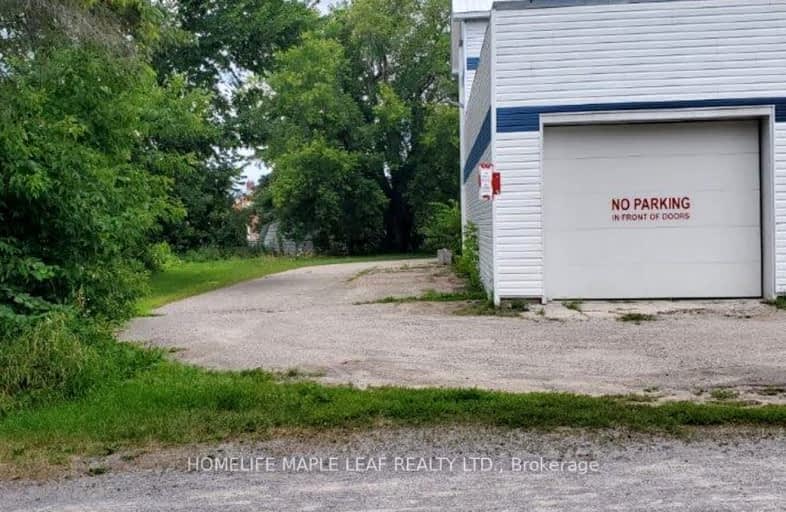
St. Joseph's Separate School
Elementary: Catholic
1.57 km
Central Public School
Elementary: Public
1.02 km
Renfrew Collegiate Intermediate School
Elementary: Public
0.28 km
St Thomas the Apostle Separate School
Elementary: Catholic
1.11 km
Queen Elizabeth Public School
Elementary: Public
0.96 km
Our Lady of Fatima Separate School
Elementary: Catholic
1.55 km
Opeongo High School
Secondary: Public
25.78 km
Renfrew Collegiate Institute
Secondary: Public
0.28 km
St Joseph's High School
Secondary: Catholic
1.44 km
Bishop Smith Catholic High School
Secondary: Catholic
50.28 km
Arnprior District High School
Secondary: Public
26.32 km
Fellowes High School
Secondary: Public
49.77 km


