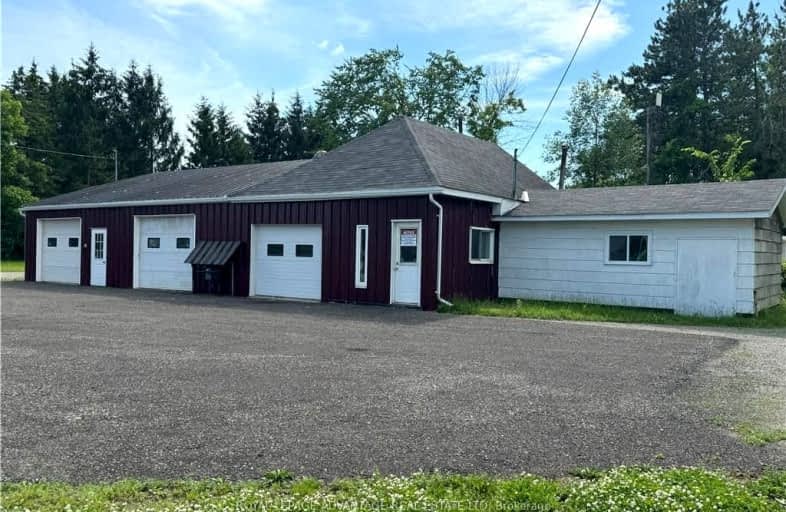
Hanley Hall Catholic Elementary School
Elementary: Catholic
5.29 km
St. Luke Catholic School
Elementary: Catholic
3.78 km
St Francis de Sales Separate School
Elementary: Catholic
5.43 km
St James the Greater Separate School
Elementary: Catholic
4.50 km
Lombardy Public School
Elementary: Public
3.42 km
Chimo Elementary School
Elementary: Public
3.87 km
Hanley Hall Catholic High School
Secondary: Catholic
5.42 km
St. Luke Catholic High School
Secondary: Catholic
3.80 km
Athens District High School
Secondary: Public
26.66 km
Perth and District Collegiate Institute
Secondary: Public
17.37 km
St John Catholic High School
Secondary: Catholic
16.99 km
Smiths Falls District Collegiate Institute
Secondary: Public
3.78 km


