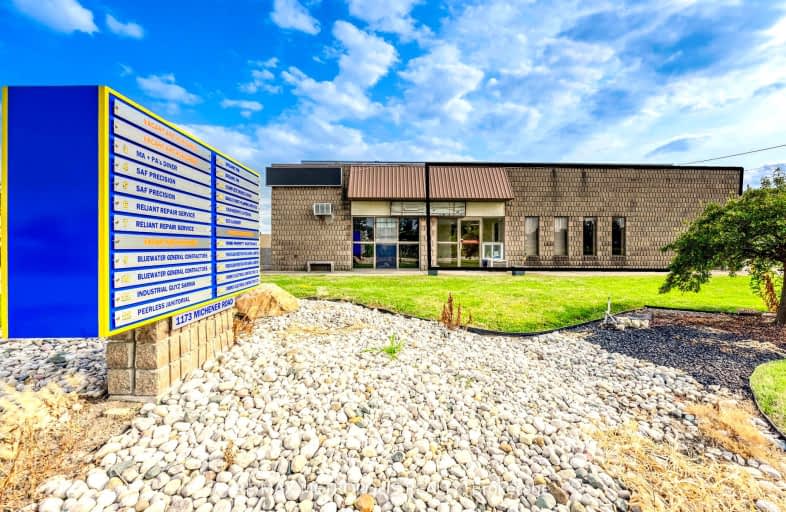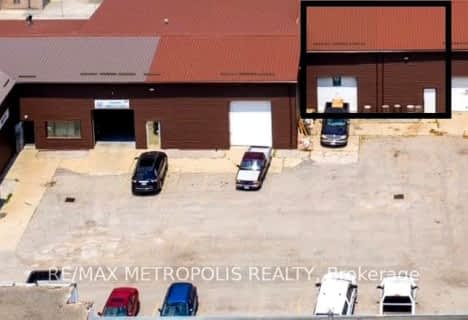
Queen Elizabeth II School
Elementary: Public
1.53 km
Lansdowne Public School
Elementary: Public
0.80 km
St. Matthew Catholic School
Elementary: Catholic
1.82 km
High Park Public School
Elementary: Public
2.70 km
Holy Trinity Catholic School
Elementary: Catholic
1.27 km
P.E. McGibbon Public School
Elementary: Public
1.99 km
Great Lakes Secondary School
Secondary: Public
2.70 km
École secondaire Franco-Jeunesse
Secondary: Public
4.41 km
École secondaire catholique École secondaire Saint-François-Xavier
Secondary: Catholic
4.20 km
Alexander Mackenzie Secondary School
Secondary: Public
4.69 km
Northern Collegiate Institute and Vocational School
Secondary: Public
4.58 km
St Patrick's Catholic Secondary School
Secondary: Catholic
4.41 km



