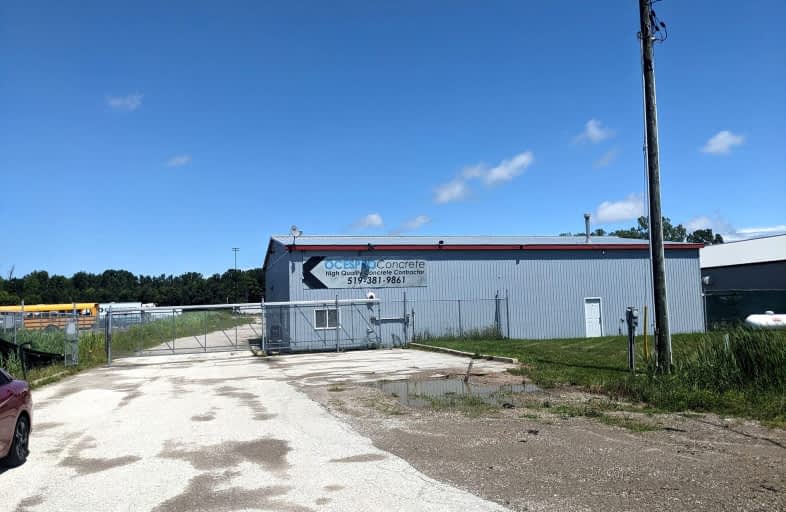
Queen Elizabeth II School
Elementary: Public
3.25 km
Lansdowne Public School
Elementary: Public
2.52 km
St. Matthew Catholic School
Elementary: Catholic
3.64 km
High Park Public School
Elementary: Public
4.35 km
Holy Trinity Catholic School
Elementary: Catholic
2.99 km
P.E. McGibbon Public School
Elementary: Public
3.72 km
Great Lakes Secondary School
Secondary: Public
4.37 km
École secondaire Franco-Jeunesse
Secondary: Public
5.64 km
École secondaire catholique École secondaire Saint-François-Xavier
Secondary: Catholic
5.47 km
Alexander Mackenzie Secondary School
Secondary: Public
6.14 km
Northern Collegiate Institute and Vocational School
Secondary: Public
6.21 km
St Patrick's Catholic Secondary School
Secondary: Catholic
5.66 km


