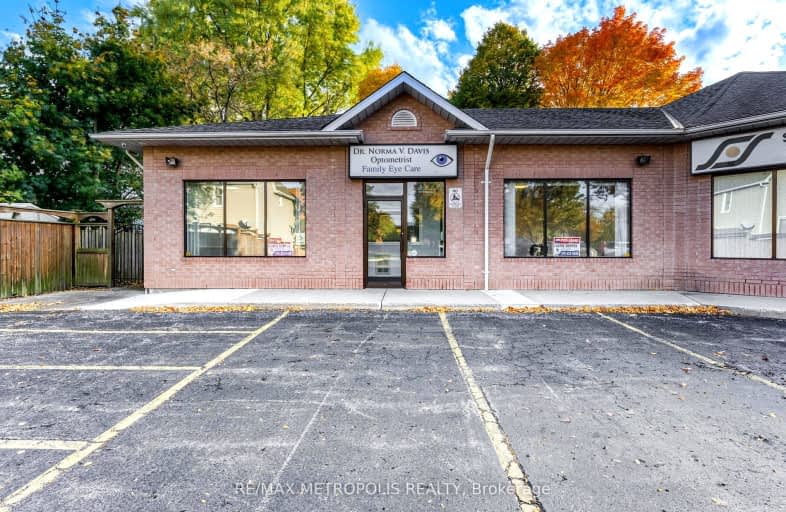
Bridgeview Public School
Elementary: Public
3.08 km
London Road School
Elementary: Public
1.29 km
Hanna Memorial Public School
Elementary: Public
1.42 km
Queen Elizabeth II School
Elementary: Public
2.66 km
St. Matthew Catholic School
Elementary: Catholic
1.95 km
P.E. McGibbon Public School
Elementary: Public
1.07 km
Great Lakes Secondary School
Secondary: Public
0.33 km
École secondaire Franco-Jeunesse
Secondary: Public
5.28 km
École secondaire catholique École secondaire Saint-François-Xavier
Secondary: Catholic
5.02 km
Alexander Mackenzie Secondary School
Secondary: Public
4.94 km
Northern Collegiate Institute and Vocational School
Secondary: Public
4.22 km
St Patrick's Catholic Secondary School
Secondary: Catholic
5.26 km



