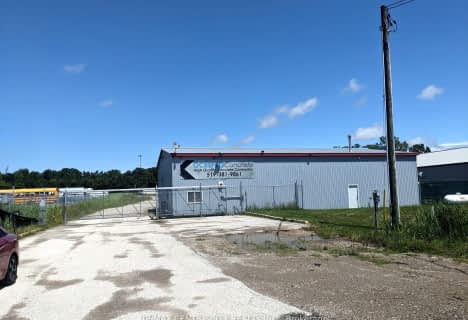$X,XXX,XXX
Inactive
Inactive on Jan 01, 0001

École élémentaire Franco-Jeunesse
Elementary: Public
3.84 km
École élémentaire catholique Saint-François-Xavier
Elementary: Catholic
3.77 km
St Anne Catholic School
Elementary: Catholic
3.94 km
Queen Elizabeth II School
Elementary: Public
2.74 km
Lansdowne Public School
Elementary: Public
2.36 km
Holy Trinity Catholic School
Elementary: Catholic
2.60 km
Great Lakes Secondary School
Secondary: Public
4.84 km
École secondaire Franco-Jeunesse
Secondary: Public
3.85 km
École secondaire catholique École secondaire Saint-François-Xavier
Secondary: Catholic
3.75 km
Alexander Mackenzie Secondary School
Secondary: Public
4.59 km
Northern Collegiate Institute and Vocational School
Secondary: Public
4.97 km
St Patrick's Catholic Secondary School
Secondary: Catholic
3.88 km

