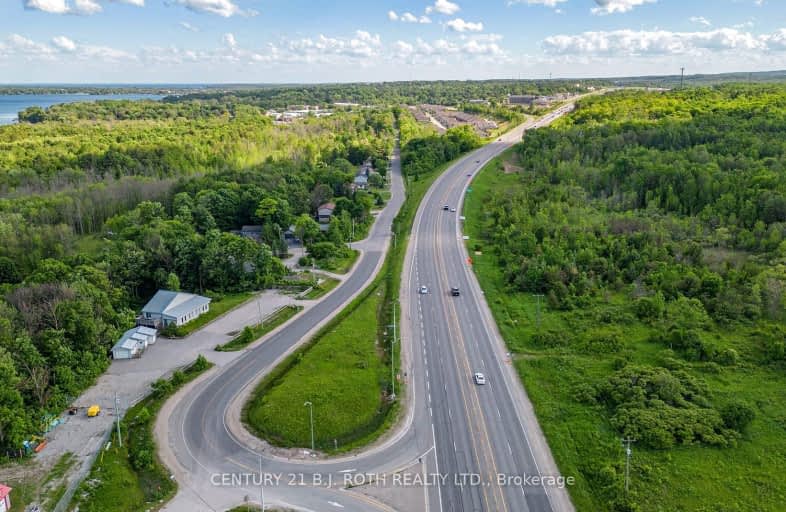Car-Dependent
- Almost all errands require a car.
9
/100
Somewhat Bikeable
- Most errands require a car.
40
/100

ÉÉC Samuel-de-Champlain
Elementary: Catholic
3.95 km
St Bernard's Separate School
Elementary: Catholic
5.51 km
Couchiching Heights Public School
Elementary: Public
2.29 km
Monsignor Lee Separate School
Elementary: Catholic
3.48 km
Orchard Park Elementary School
Elementary: Public
3.35 km
Lions Oval Public School
Elementary: Public
4.04 km
Orillia Campus
Secondary: Public
4.55 km
Gravenhurst High School
Secondary: Public
30.05 km
Patrick Fogarty Secondary School
Secondary: Catholic
2.70 km
Twin Lakes Secondary School
Secondary: Public
6.24 km
Orillia Secondary School
Secondary: Public
4.22 km
Eastview Secondary School
Secondary: Public
33.18 km
-
Couchiching Beach Park
Terry Fox Cir, Orillia ON 3.56km -
Centennial Park
Orillia ON 4.01km -
Veterans Memorial Park
Orillia ON 4.23km
-
President's Choice Financial ATM
1029 Brodie Dr, Severn ON L3V 0V2 2.23km -
RBC Royal Bank
40 Peter St S, Orillia ON L3V 5A9 4.46km -
CIBC
425 W St N, Orillia ON L3V 7R2 3.12km


