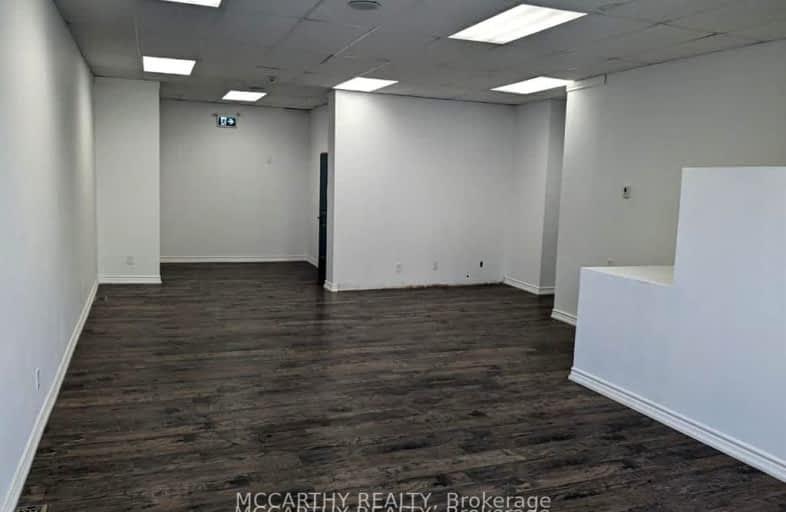
Laurelwoods Elementary School
Elementary: Public
14.25 km
Primrose Elementary School
Elementary: Public
5.56 km
Hyland Heights Elementary School
Elementary: Public
0.57 km
Mono-Amaranth Public School
Elementary: Public
16.77 km
Centennial Hylands Elementary School
Elementary: Public
0.53 km
Glenbrook Elementary School
Elementary: Public
1.04 km
Alliston Campus
Secondary: Public
27.92 km
Dufferin Centre for Continuing Education
Secondary: Public
18.99 km
Erin District High School
Secondary: Public
35.05 km
Centre Dufferin District High School
Secondary: Public
0.50 km
Westside Secondary School
Secondary: Public
20.19 km
Orangeville District Secondary School
Secondary: Public
19.07 km


