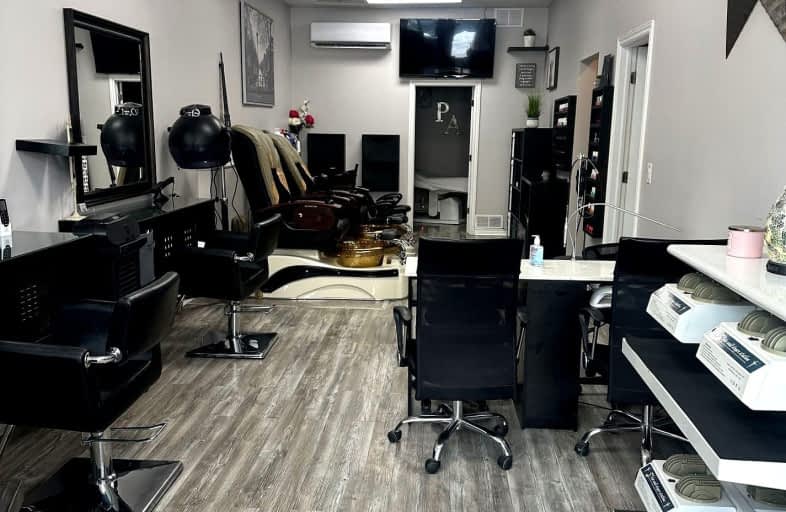
Laurelwoods Elementary School
Elementary: Public
14.25 km
Primrose Elementary School
Elementary: Public
5.55 km
Hyland Heights Elementary School
Elementary: Public
0.58 km
Mono-Amaranth Public School
Elementary: Public
16.76 km
Centennial Hylands Elementary School
Elementary: Public
0.52 km
Glenbrook Elementary School
Elementary: Public
1.03 km
Alliston Campus
Secondary: Public
27.91 km
Dufferin Centre for Continuing Education
Secondary: Public
18.99 km
Erin District High School
Secondary: Public
35.05 km
Centre Dufferin District High School
Secondary: Public
0.51 km
Westside Secondary School
Secondary: Public
20.18 km
Orangeville District Secondary School
Secondary: Public
19.06 km


