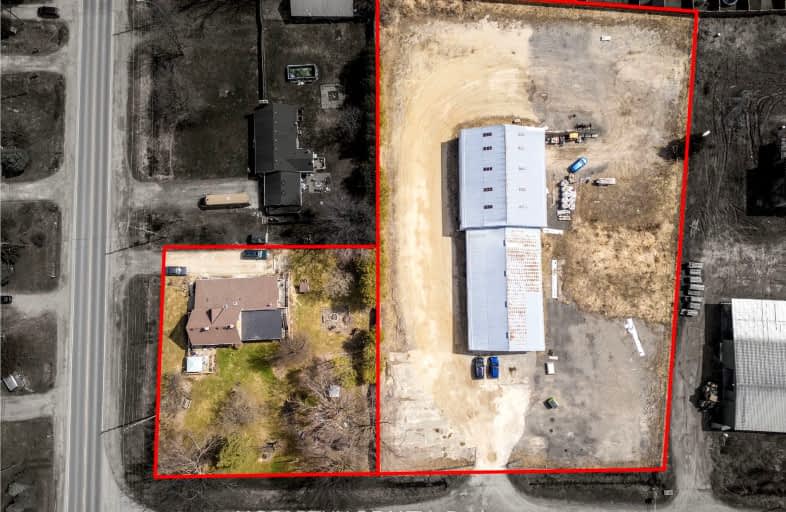
Laurelwoods Elementary School
Elementary: Public
13.95 km
Primrose Elementary School
Elementary: Public
6.23 km
Hyland Heights Elementary School
Elementary: Public
0.74 km
Mono-Amaranth Public School
Elementary: Public
16.87 km
Centennial Hylands Elementary School
Elementary: Public
1.18 km
Glenbrook Elementary School
Elementary: Public
1.53 km
Alliston Campus
Secondary: Public
28.59 km
Dufferin Centre for Continuing Education
Secondary: Public
19.03 km
Erin District High School
Secondary: Public
35.01 km
Centre Dufferin District High School
Secondary: Public
0.81 km
Westside Secondary School
Secondary: Public
20.16 km
Orangeville District Secondary School
Secondary: Public
19.12 km


